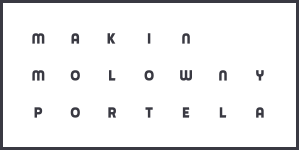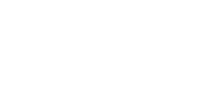
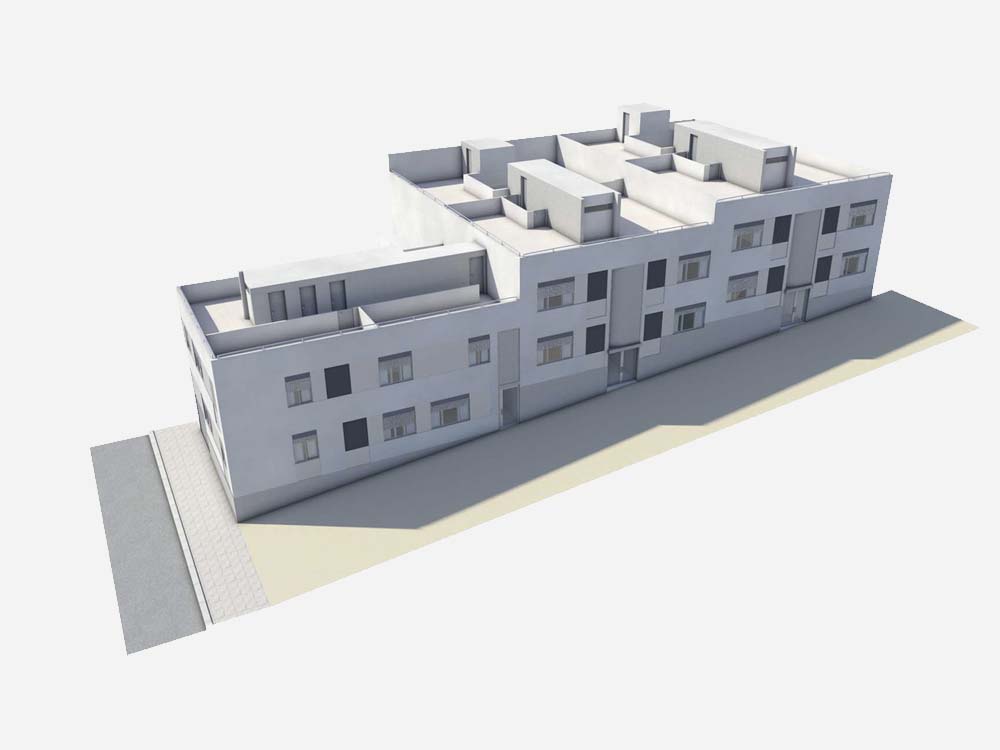 1 of 6 photos
1 de 6 fotos
1 of 6 photos
1 de 6 fotos
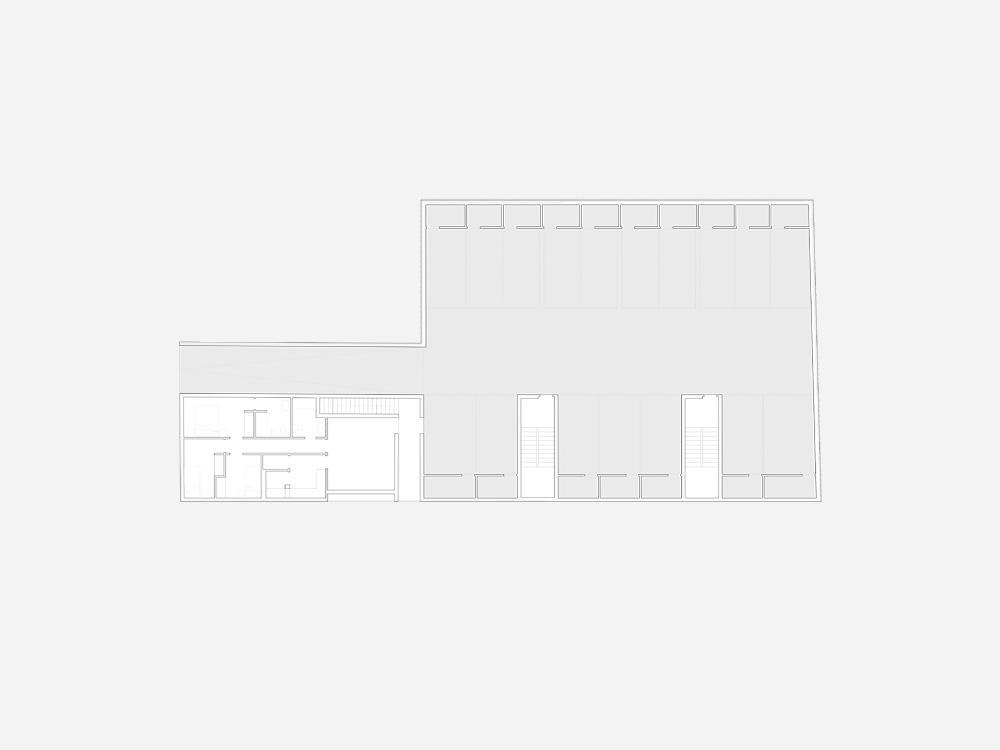 2 of 6 photos
2 de 6 fotos
2 of 6 photos
2 de 6 fotos
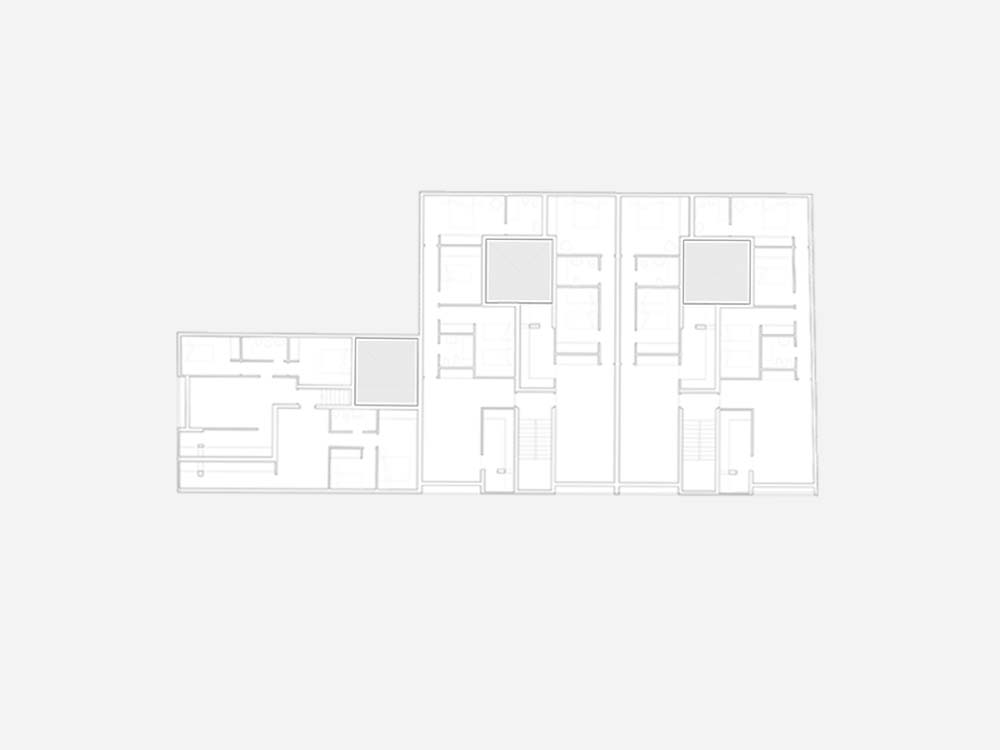 3 of 6 photos
3 de 6 fotos
3 of 6 photos
3 de 6 fotos
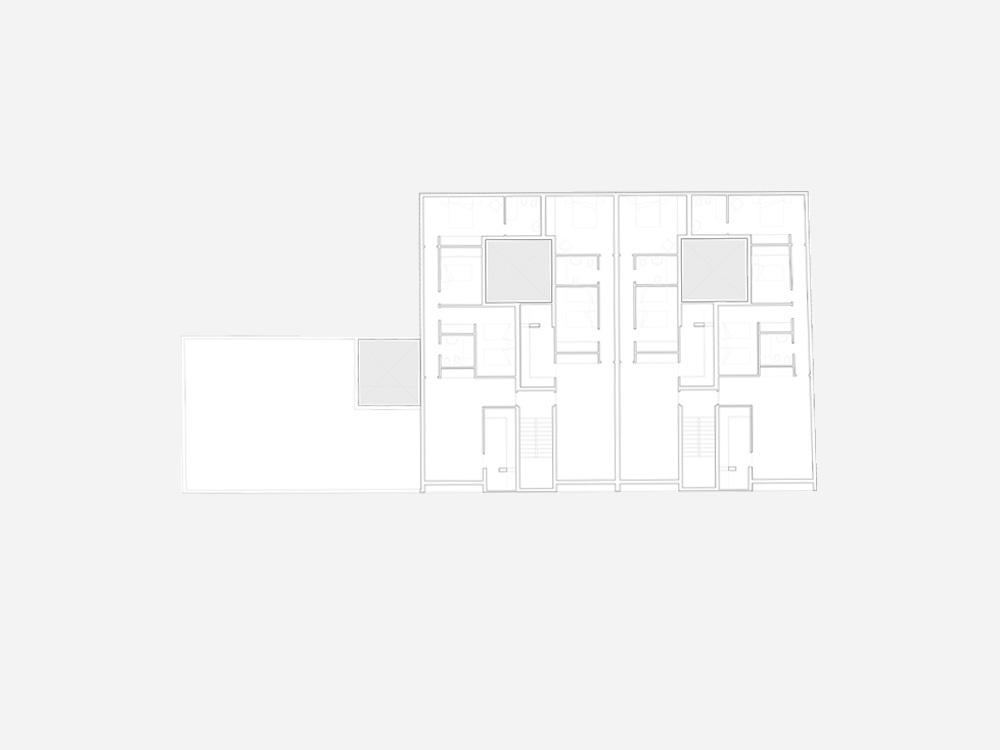 4 of 6 photos
4 de 6 fotos
4 of 6 photos
4 de 6 fotos
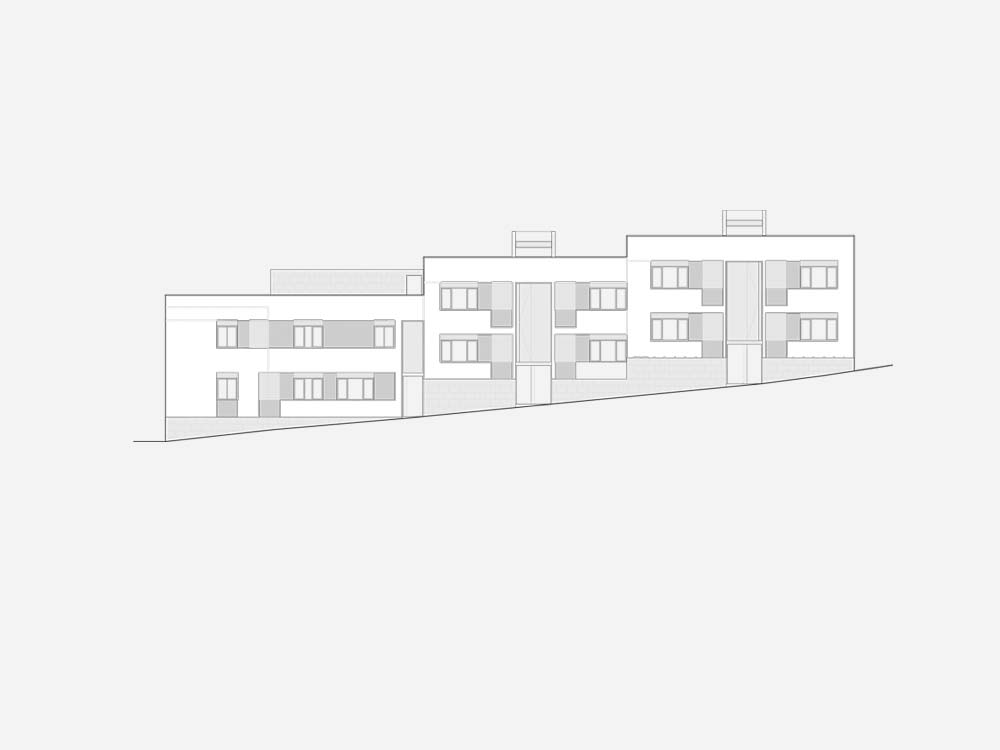 5 of 6 photos
5 de 6 fotos
5 of 6 photos
5 de 6 fotos
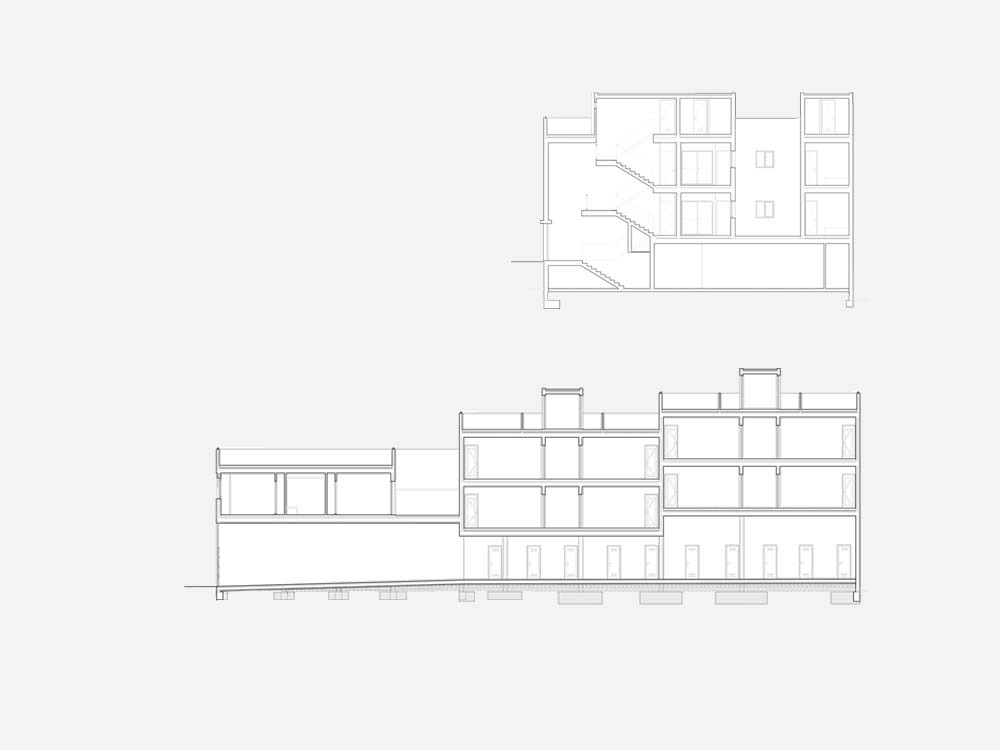 6 of 6 photos
6 de 6 fotos
6 of 6 photos
6 de 6 fotos
Being the plot in a corner located in a residential area of San Cristóbal de La Laguna, we decide to develop the proposed residential building.
We propose a building of two heights above ground level in which we develop 11 different apartments and a floor under ground level, where we develop the parking. The difference of height between the street and the pedestrian street in front of the building’s long façade facilitates the building’s organization.
We deploy three double-height hallways on the pedestrian street permits a friendly access to the building.
The materials used are single-layer mortar, natural stone, fair-faced concrete and stainless steel plates. They provide the building with a distinctive look in the surrounding area.
San Cristóbal de La Laguna, Tenerife
Private customer
2007
Residential
