
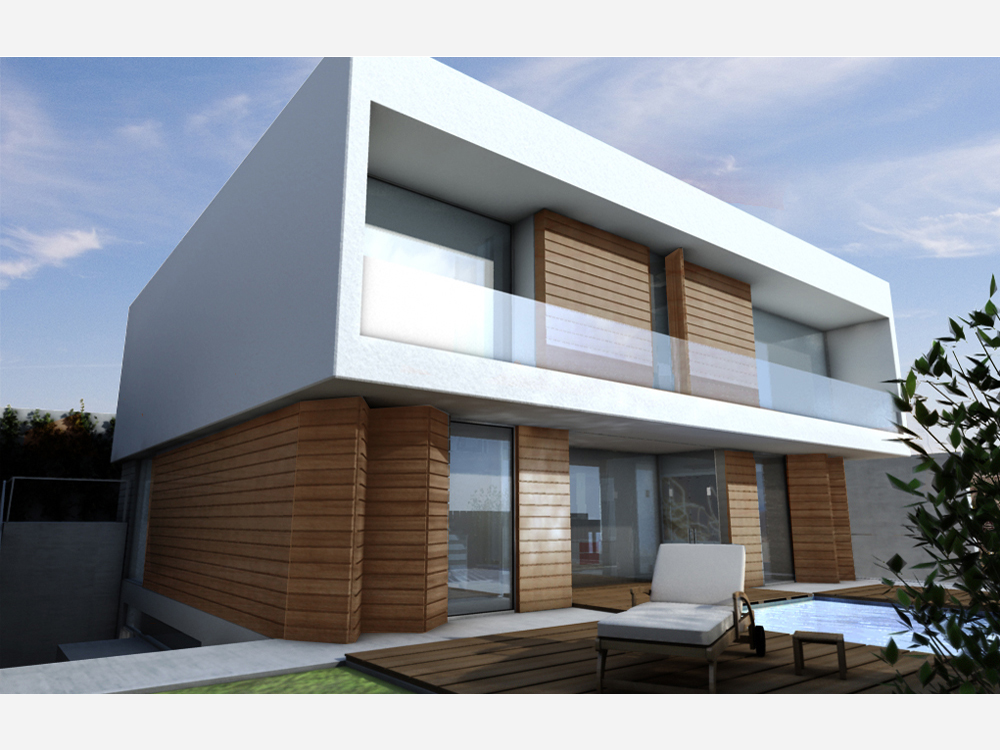 1 of 7 photos
1 de 7 fotos
1 of 7 photos
1 de 7 fotos
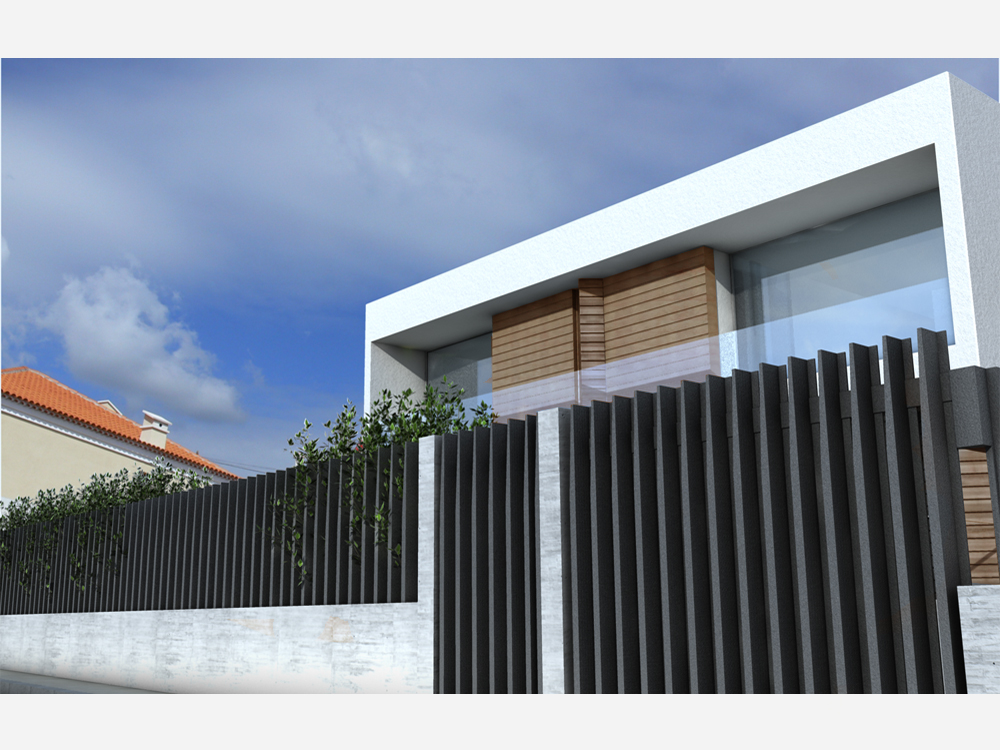 2 of 7 photos
2 de 7 fotos
2 of 7 photos
2 de 7 fotos
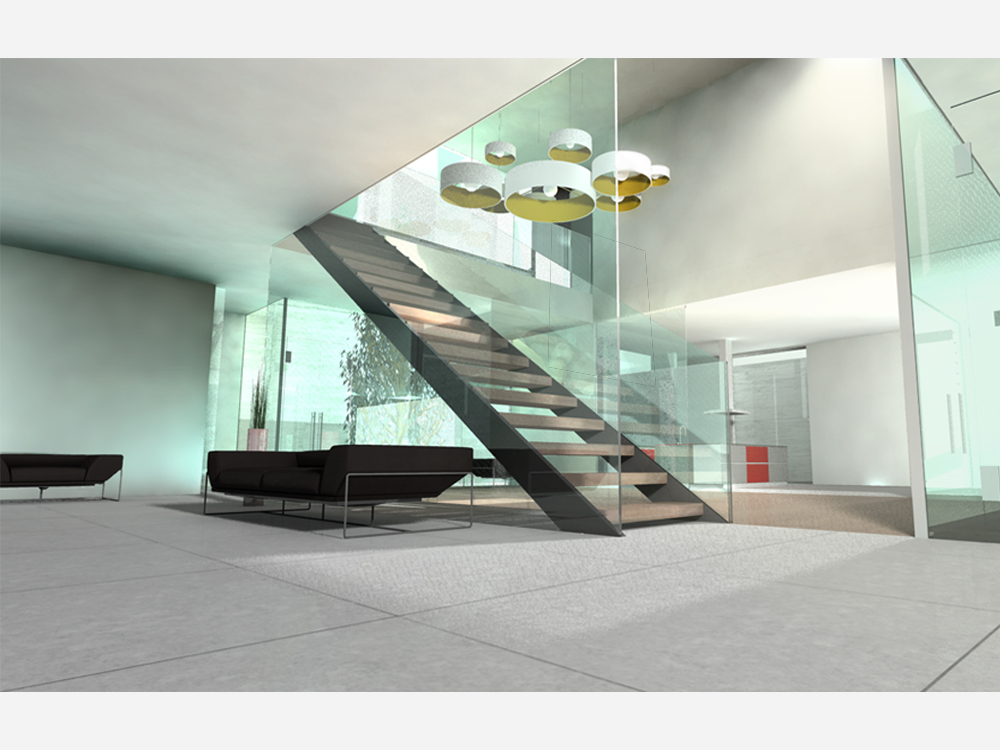 3 of 7 photos
3 de 7 fotos
3 of 7 photos
3 de 7 fotos
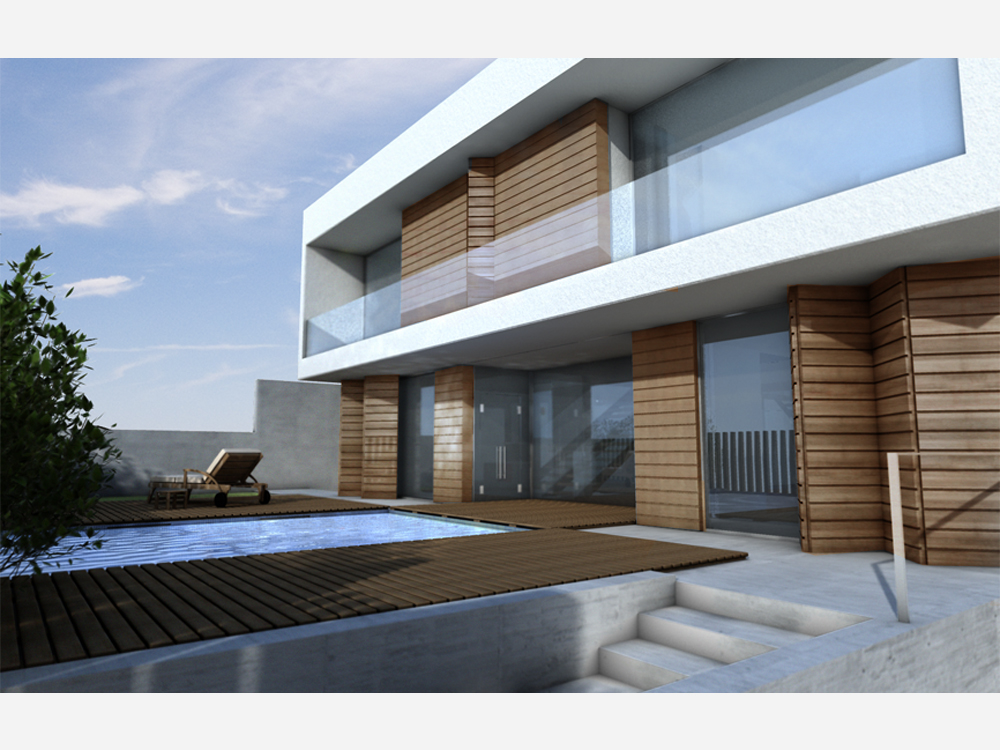 4 of 7 photos
4 de 7 fotos
4 of 7 photos
4 de 7 fotos
 5 of 7 photos
5 de 7 fotos
5 of 7 photos
5 de 7 fotos
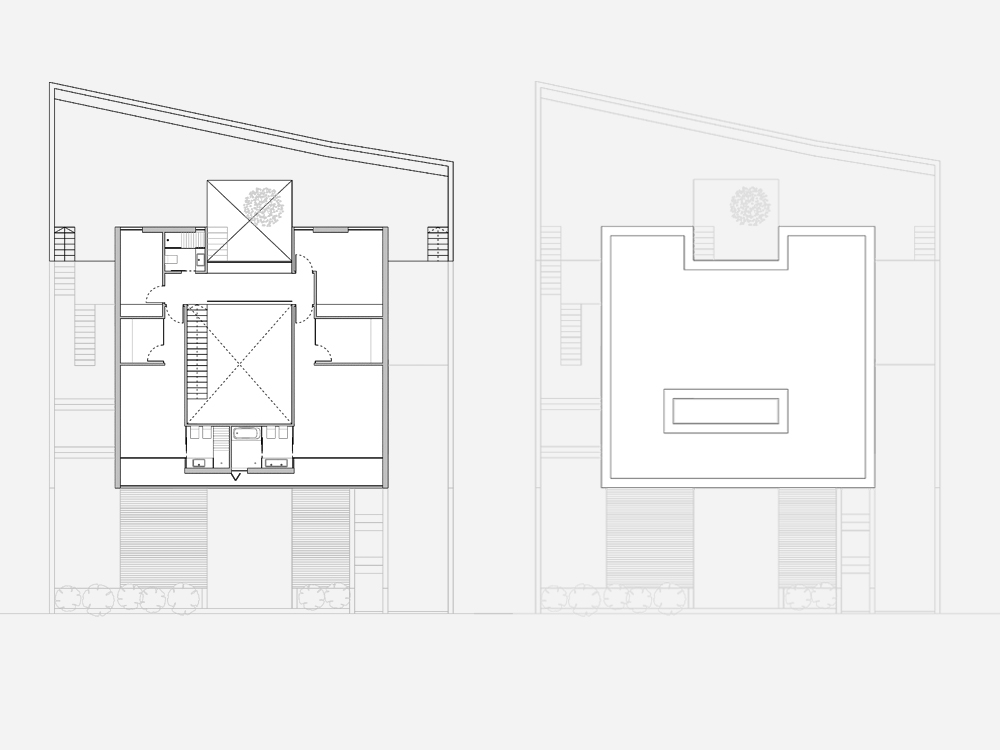 6 of 7 photos
6 de 7 fotos
6 of 7 photos
6 de 7 fotos
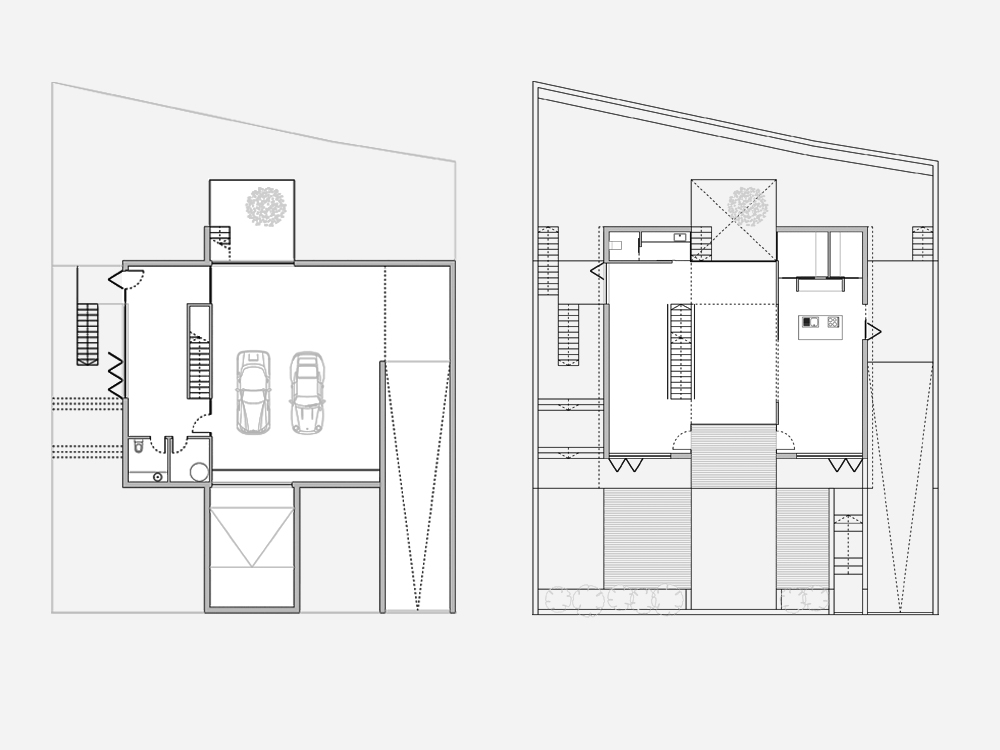 7 of 7 photos
7 de 7 fotos
7 of 7 photos
7 de 7 fotos
The assignment, requested by a film director, required a detailed study of the needs and an attractive representational space at the heart of the property.
The proposal consists of a simple volume that in the ground floor incorporates the exterior of the house into the house, and in the top floor looks for the best possible views of the Atlantic ocean, with the Anaga mountains in the background.
The internal open-plan space horizontally incorporates the outside area of the house and the proposed double-height vertically takes ownership of the zenithal light. Light becomes another constructive feature of the house. Its materiality gives meaning to the almost-representational proposed space.
The honesty of the materials used, concrete, wood and glass, highlights the simplicity of the project and dialogues with the environment.
El Rosario, Tenerife
Private customer
2006
Residential

