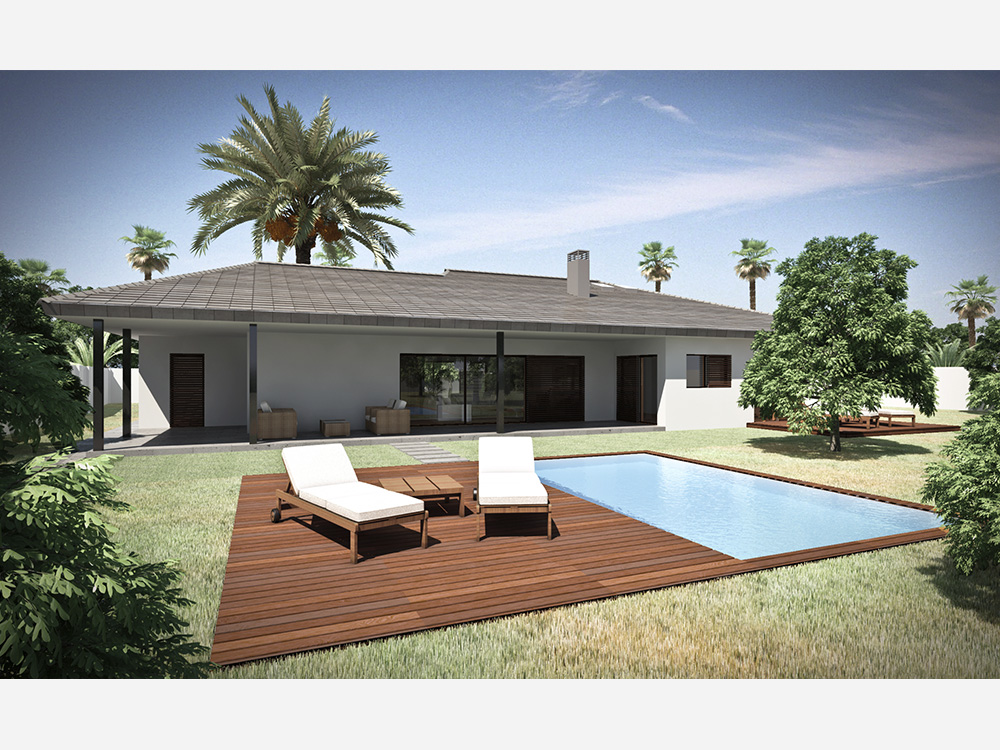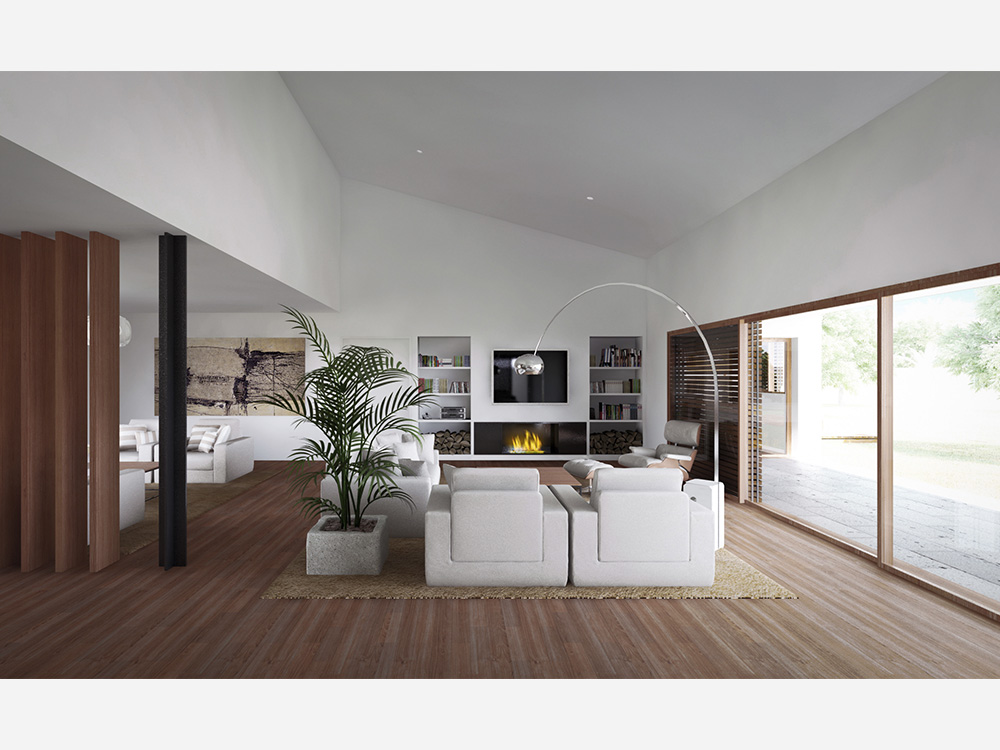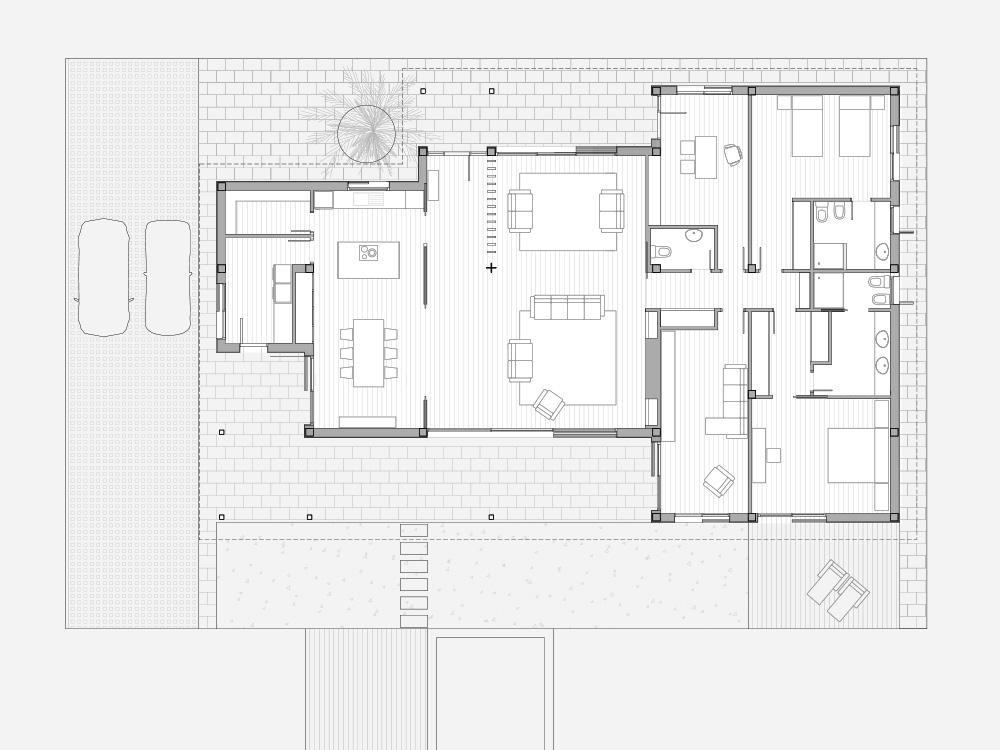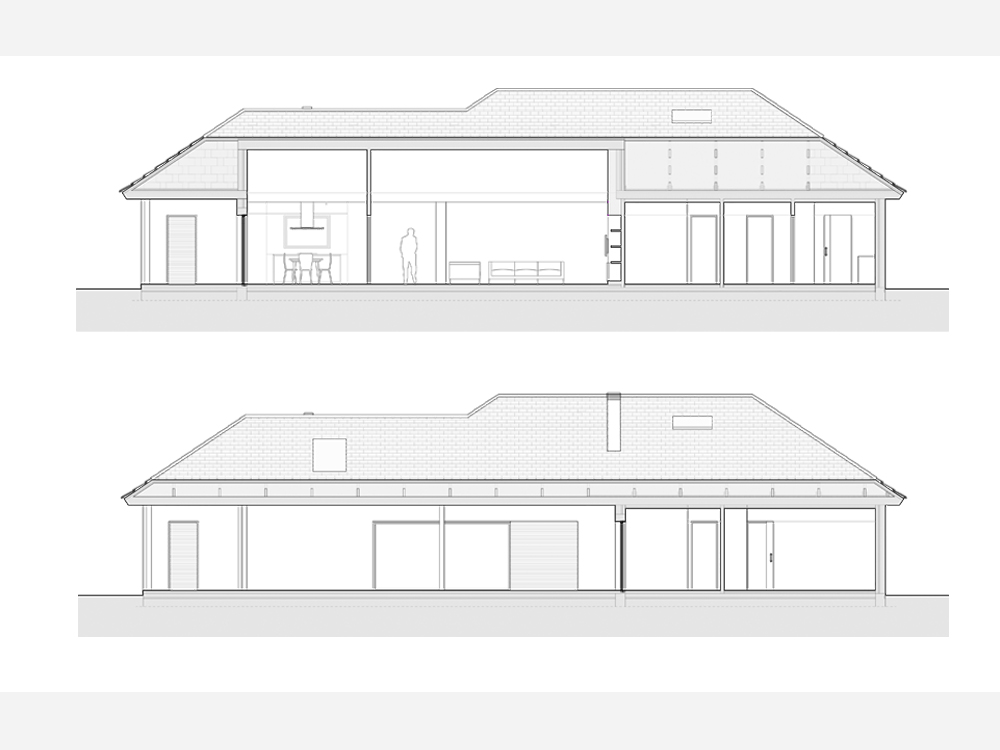
 1 of 5 photos
1 de 5 fotos
1 of 5 photos
1 de 5 fotos
 2 of 5 photos
2 de 5 fotos
2 of 5 photos
2 de 5 fotos
 3 of 5 photos
3 de 5 fotos
3 of 5 photos
3 de 5 fotos
 4 of 5 photos
4 de 5 fotos
4 of 5 photos
4 de 5 fotos
 5 of 5 photos
5 de 5 fotos
5 of 5 photos
5 de 5 fotos
The house is designed as a free-standing object inside a plot with strong horizontal character that dialogues and opposes to the verticality of the vegetation. The big Canary palm trees of the plot are incorporated into the project right from the start.
The organization of the house is simple: everything is developed in one floor. It insistently searches for the best views, allowing an interior-exterior continuity and crossed visions inside and outside the house.
The mobility of the rooftop, essential feature in the proposal, generates various spaces inside the house according to the intended uses and opens to the exterior generating a shadow area over the pool and garden.
San Cristóbal de La Laguna, Tenerife
Private customer
2012
Residential

