
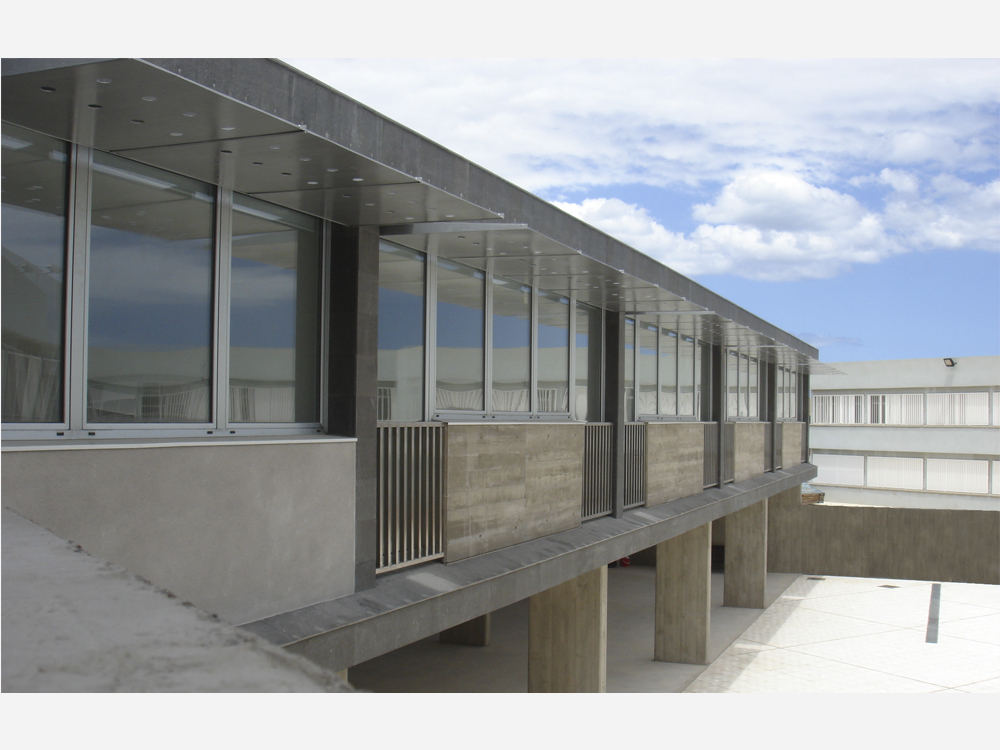 1 of 5 photos
1 de 5 fotos
1 of 5 photos
1 de 5 fotos
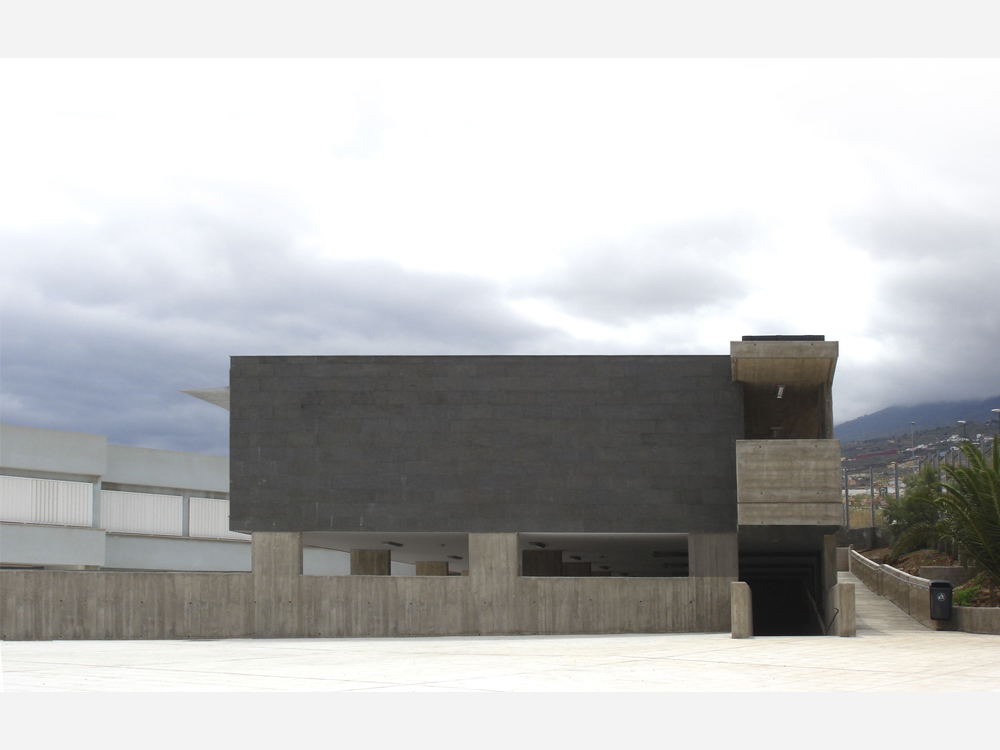 2 of 5 photos
2 de 5 fotos
2 of 5 photos
2 de 5 fotos
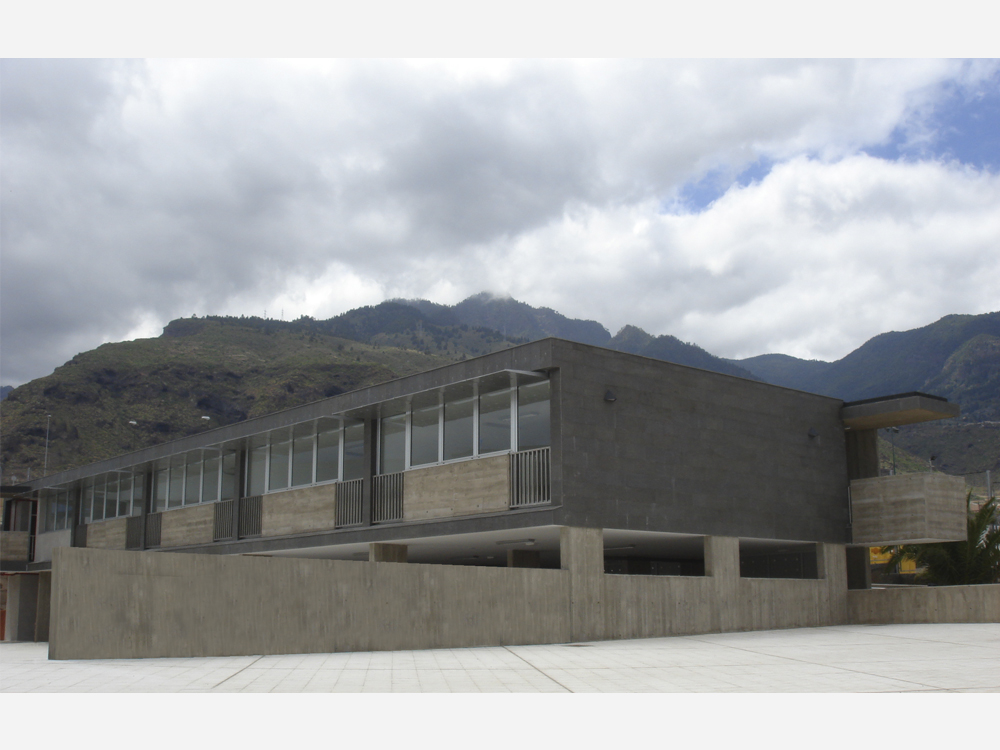 3 of 5 photos
3 de 5 fotos
3 of 5 photos
3 de 5 fotos
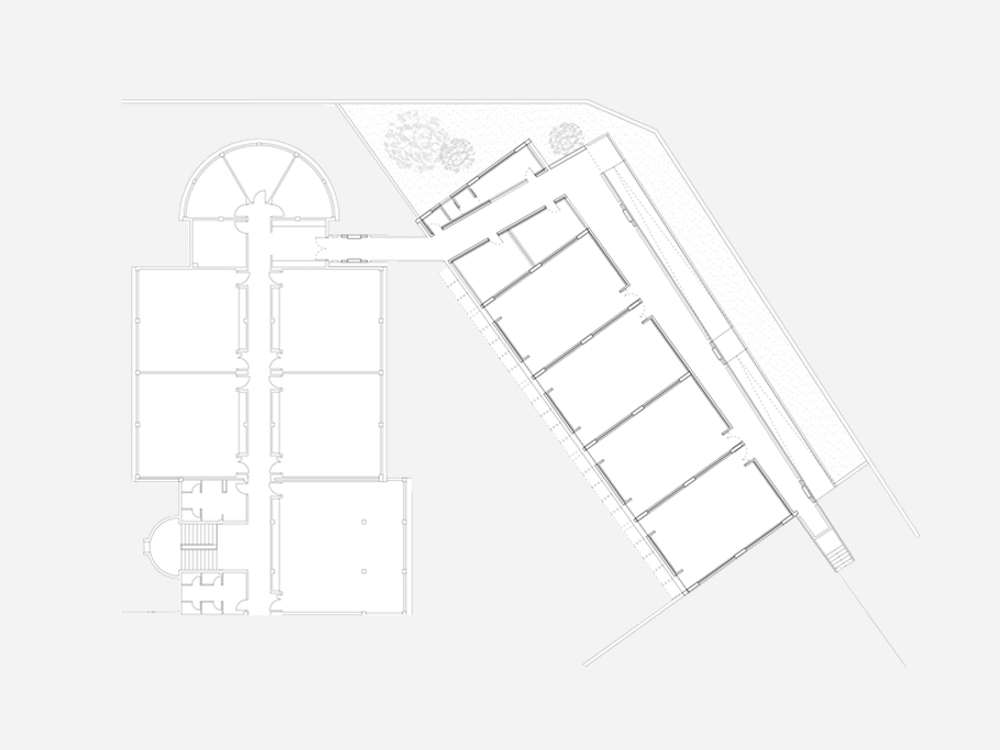 4 of 5 photos
4 de 5 fotos
4 of 5 photos
4 de 5 fotos
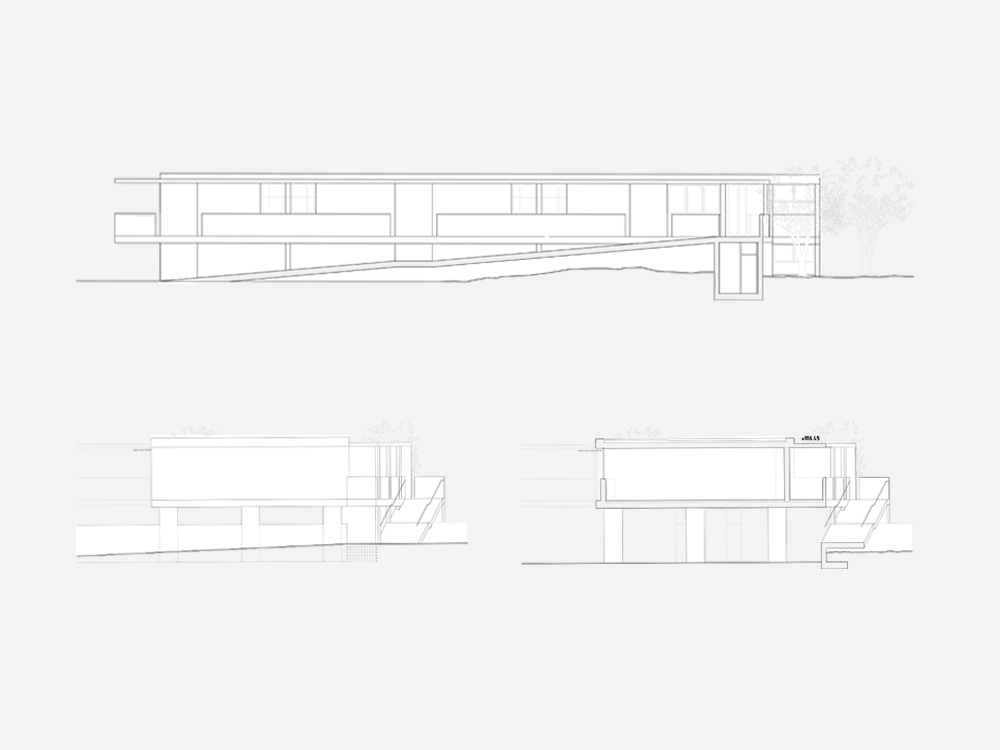 5 of 5 photos
5 de 5 fotos
5 of 5 photos
5 de 5 fotos
The project is a prism-shaped volume that raises from the ground with elongated columns. It contains the new classrooms and teachers’ rooms of Punta Larga High School. This solution provides an opportunity for a future expansion of the ground floor classrooms that are connected to the current school’s playground.
The disposition of the prism inside the plot and the connection with the existing building is solved by an open walkway from where it is possible to see the whole school’s playground.
The honesty of the materials used, fair-faced concrete, glass and wood, dialogues with the nearest natural landscape and with the mountains of the higher areas of the municipality.
Candelaria, Tenerife
Consejería de Educación, Universidades y Sostenibilidad
2007
Educational

