
 1 of 9 photos
1 de 9 fotos
1 of 9 photos
1 de 9 fotos
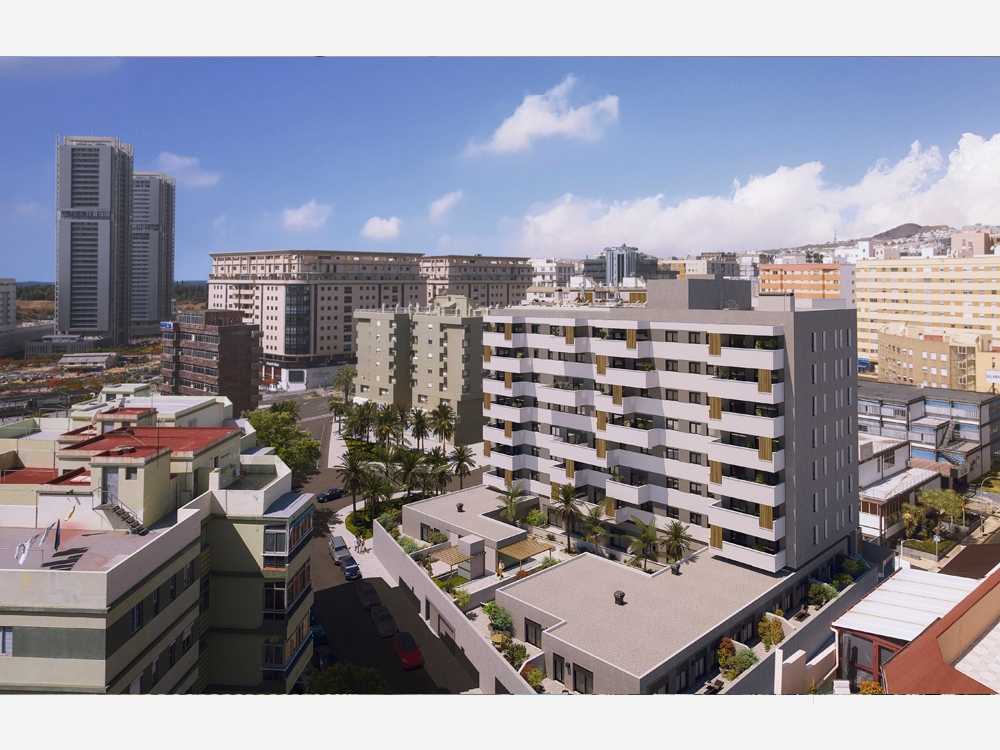 2 of 9 photos
2 de 9 fotos
2 of 9 photos
2 de 9 fotos
 3 of 9 photos
3 de 9 fotos
3 of 9 photos
3 de 9 fotos
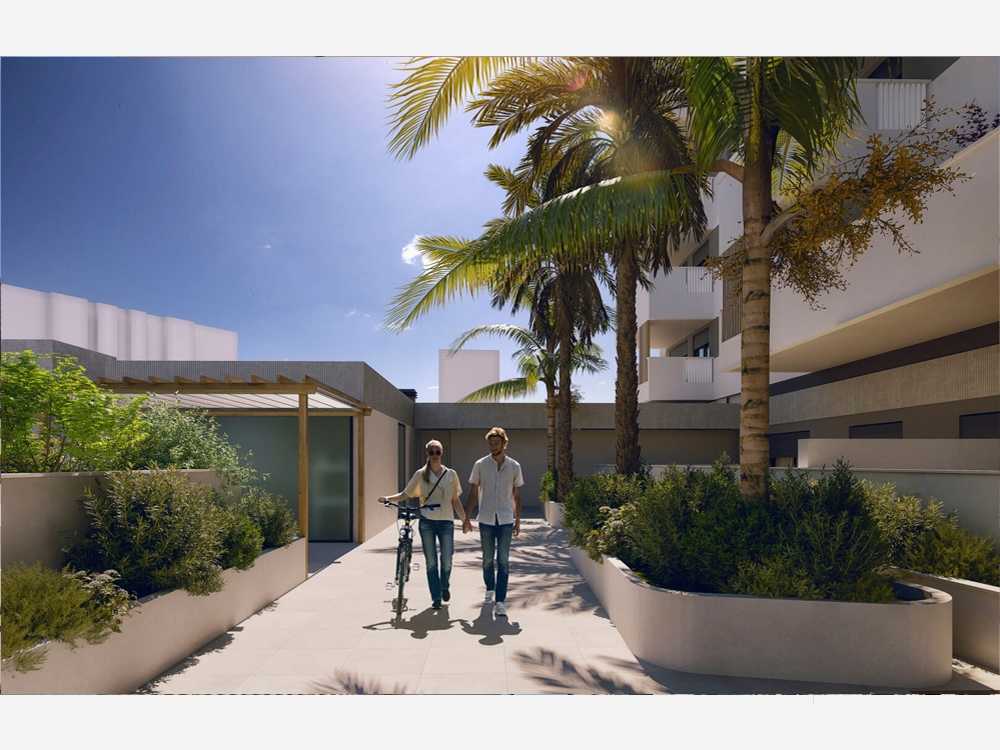 4 of 9 photos
4 de 9 fotos
4 of 9 photos
4 de 9 fotos
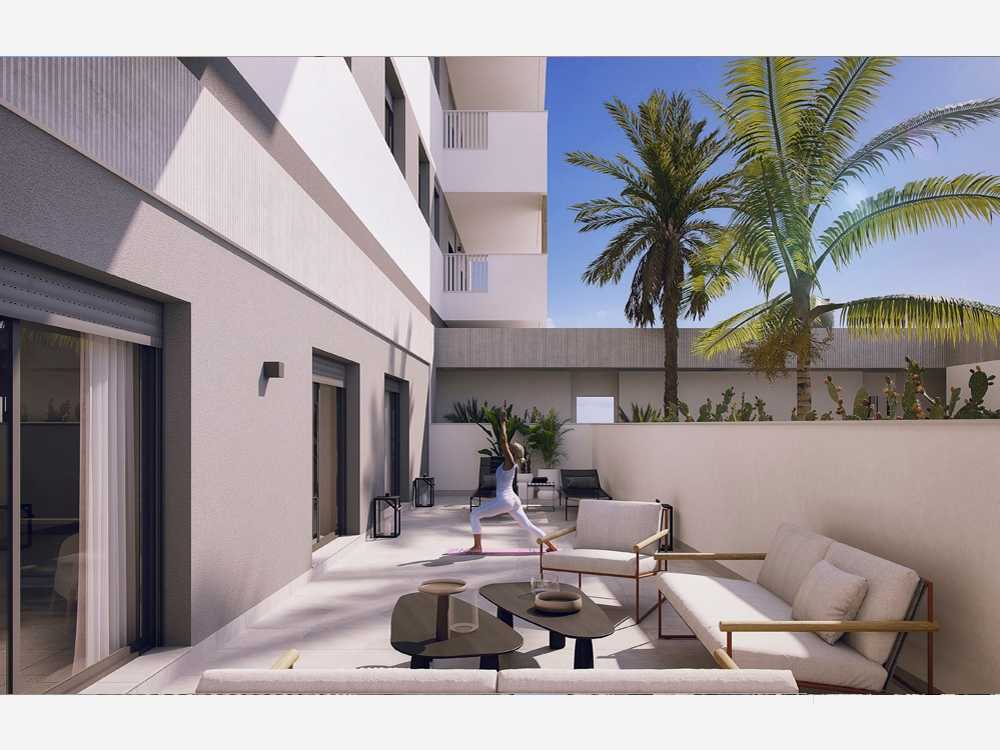 5 of 9 photos
5 de 9 fotos
5 of 9 photos
5 de 9 fotos
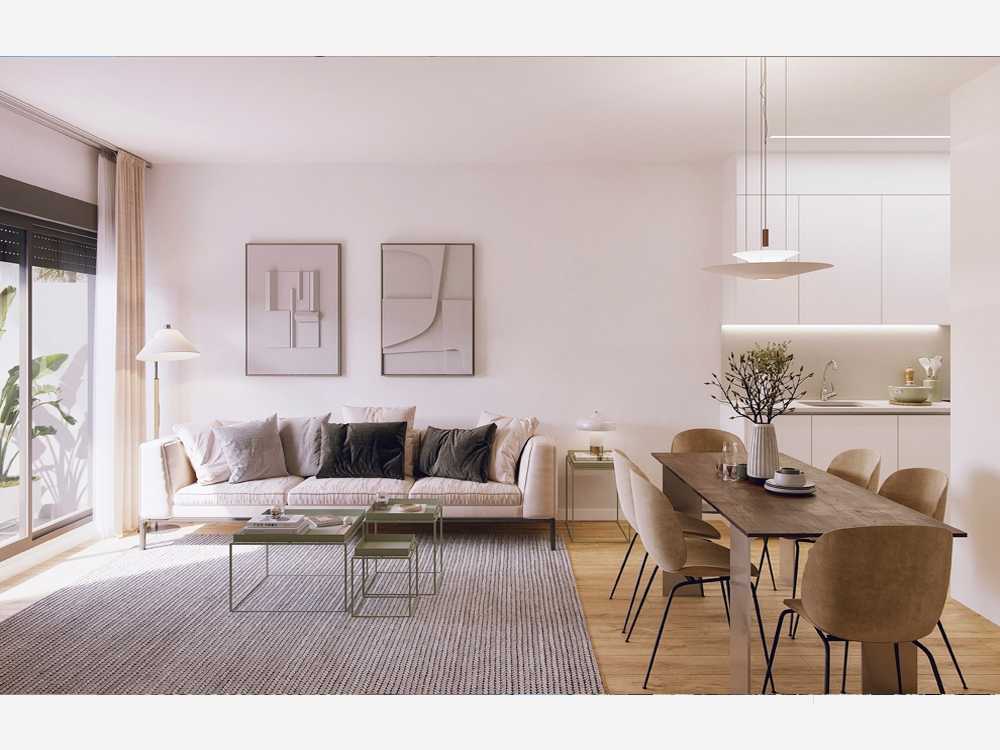 6 of 9 photos
6 de 9 fotos
6 of 9 photos
6 de 9 fotos
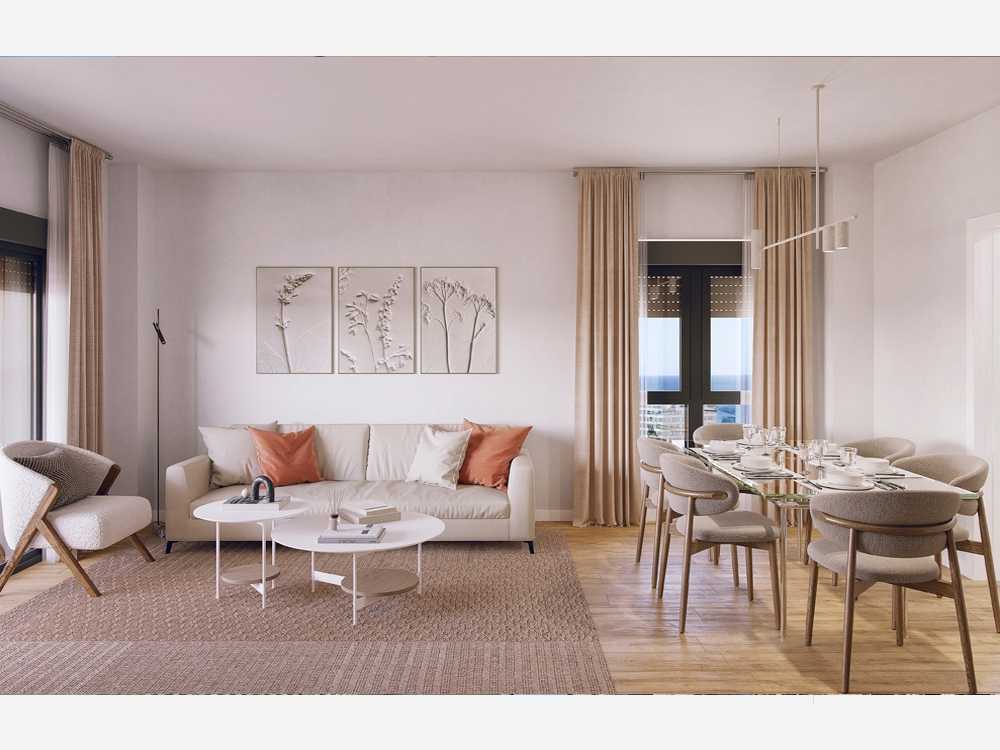 7 of 9 photos
7 de 9 fotos
7 of 9 photos
7 de 9 fotos
 8 of 9 photos
8 de 9 fotos
8 of 9 photos
8 de 9 fotos
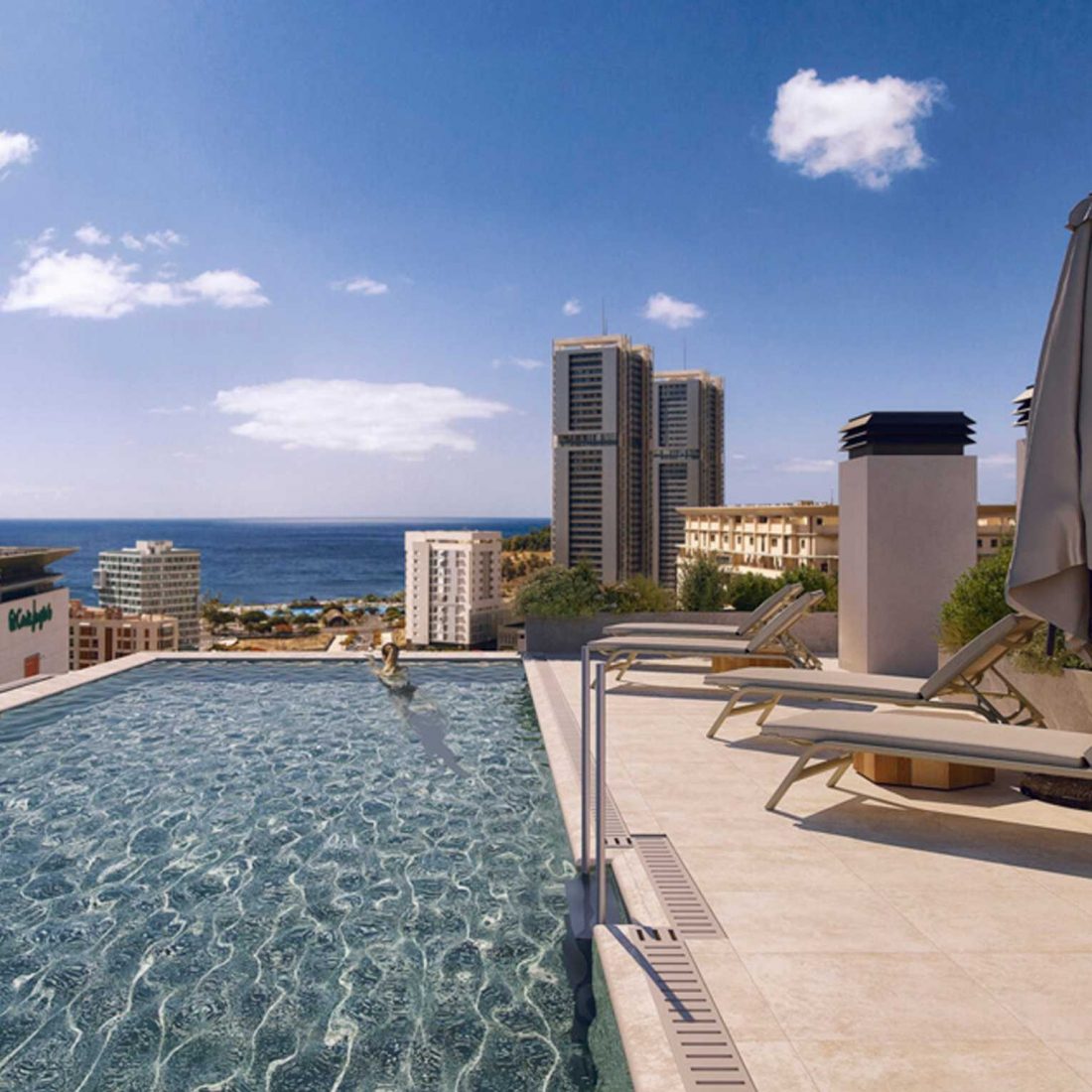 9 of 9 photos
9 de 9 fotos
9 of 9 photos
9 de 9 fotos
A high-rise residential building is proposed in one of the main arteries of the capital of the island of Tenerife, Avenida de Buenos Aires.
The building is made up of different types of homes, with 1, 2, 3 and 4 bedrooms, parking spaces and storage rooms, surrounded by common areas with endemic vegetation, which provides the complex with shaded areas and living spaces for its users.
All homes have large terraces that fly in search of the best views.
The ground floor homes have garden terraces that offer that leisure space so sought after in recent years, with the desired privacy for their occupants.
On the roof of the building there is an outdoor infinity pool, from where you can enjoy spectacular views over the city of Santa Cruz de Tenerife with the island of Gran Canaria as a backdrop.
The Adán Martín auditorium, the Torres de Santa Cruz and the Anaga massif are assumed by the project, forming part of it.
Exposed concrete with different finishes, single-layer mortars, glass and wood, provide the units with the desired architectural quality.
Santa Cruz de Tenerife, Tenerife
Private
2023
Residential

