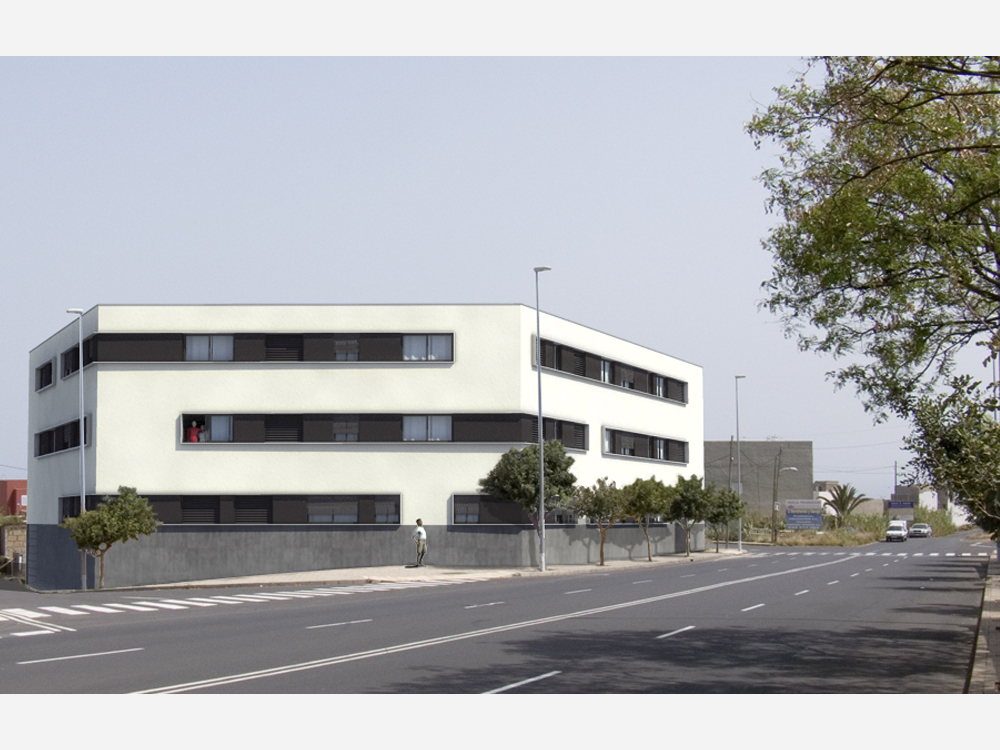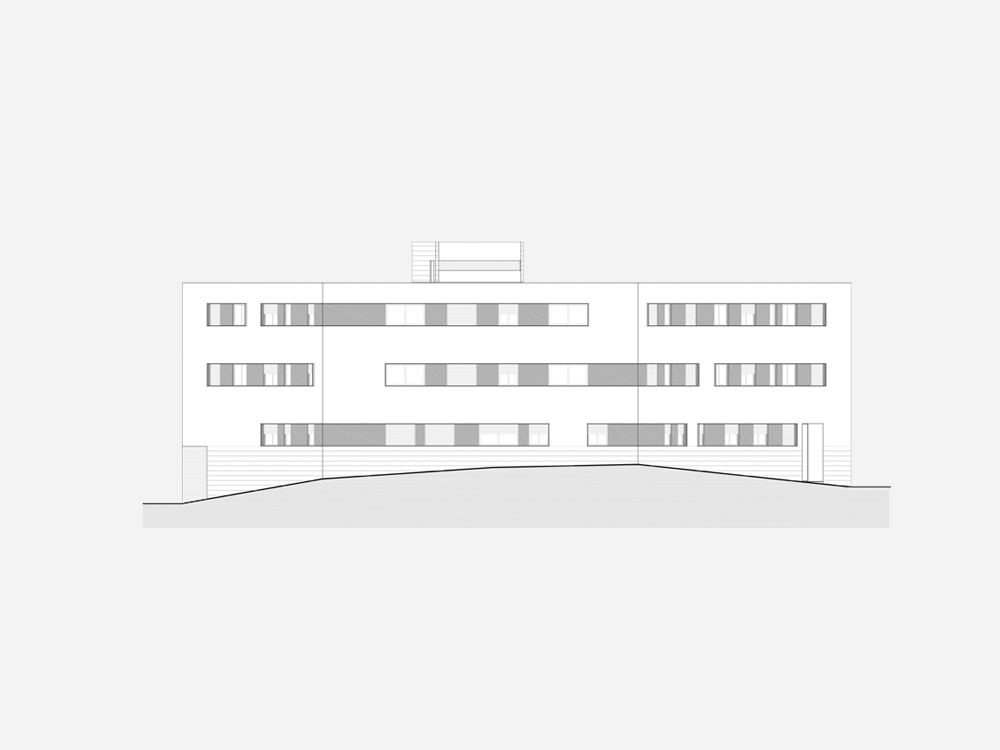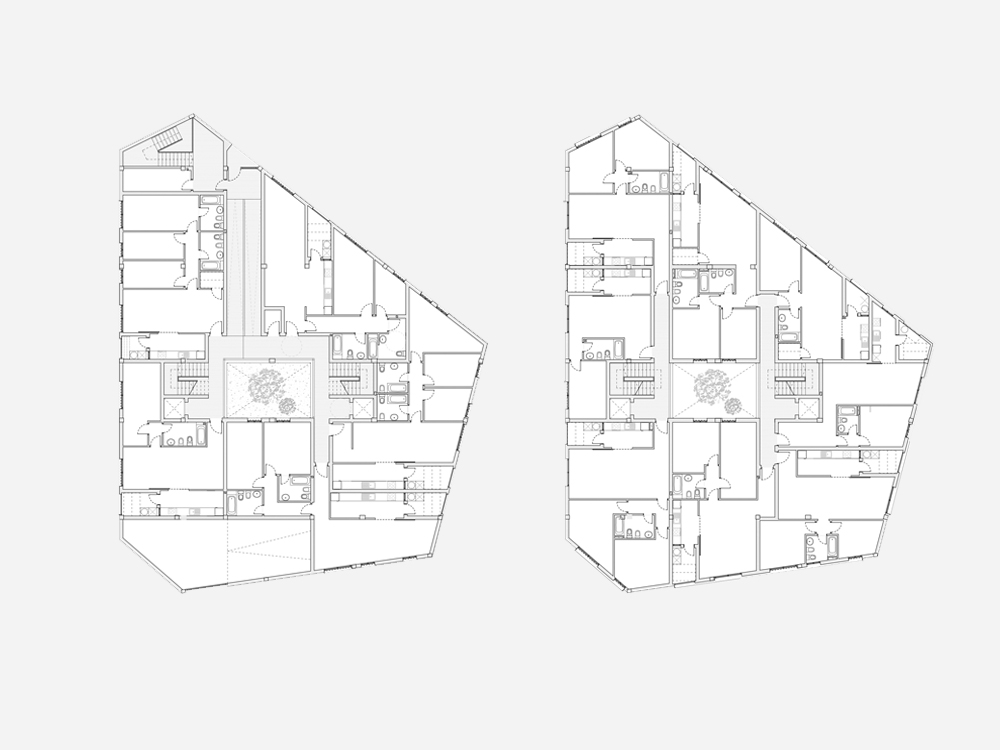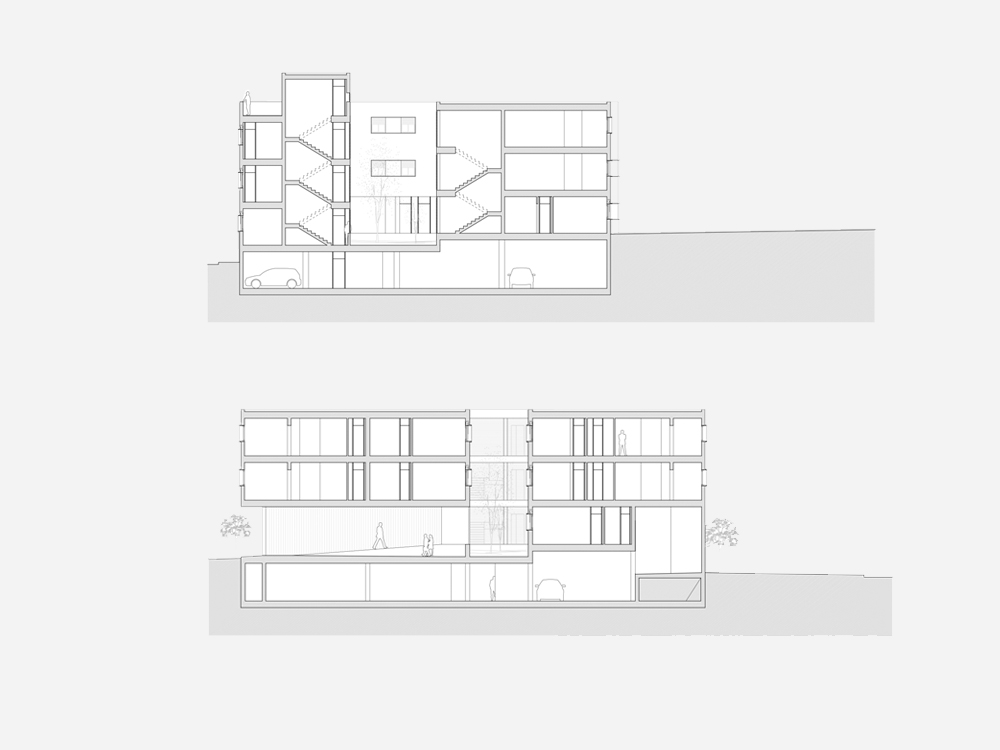
 1 of 4 photos
1 de 4 fotos
1 of 4 photos
1 de 4 fotos
 2 of 4 photos
2 de 4 fotos
2 of 4 photos
2 de 4 fotos
 3 of 4 photos
3 de 4 fotos
3 of 4 photos
3 de 4 fotos
 4 of 4 photos
4 de 4 fotos
4 of 4 photos
4 de 4 fotos
This building is located in a plot surrounded by roads, therefore it gets good light and ventilation in all its façades.
The proposal is distributed in three floors over ground level and contains 21 subsidized apartments of three, two and one bedroom, and an underground floor which contains the garage.
A landscaped patio organizes the building interior which is linked to the hallway ramp, and lets in the necessary natural light and ventilation.
Looking for a new compact look for the building, the distinctive exterior finishing work provides the ensemble with the intended dynamism. The horizontal lines that fill in the gap at different heights, do not understand the building’s corners as a limit but they adjust to them and continue along its skin.
Santa Cruz de Tenerife, Tenerife
VISOCAN Viviendas Sociales de Canarias
2007
Residential

