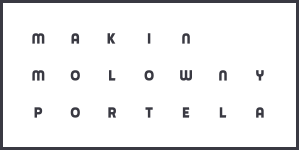
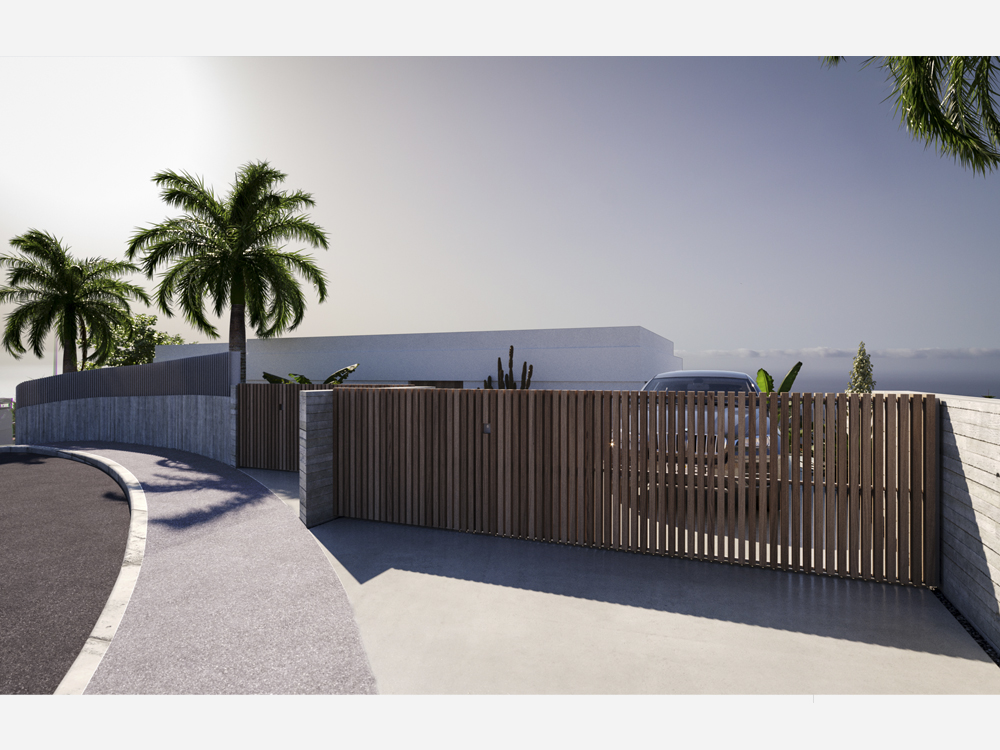 1 of 8 photos
1 de 8 fotos
1 of 8 photos
1 de 8 fotos
 2 of 8 photos
2 de 8 fotos
2 of 8 photos
2 de 8 fotos
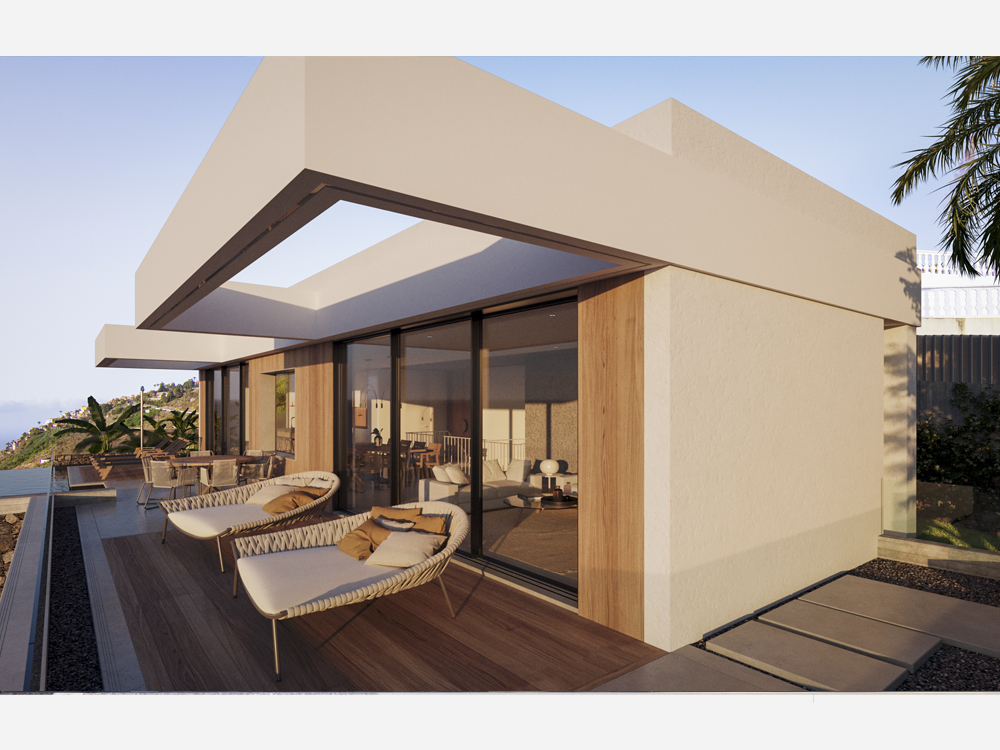 3 of 8 photos
3 de 8 fotos
3 of 8 photos
3 de 8 fotos
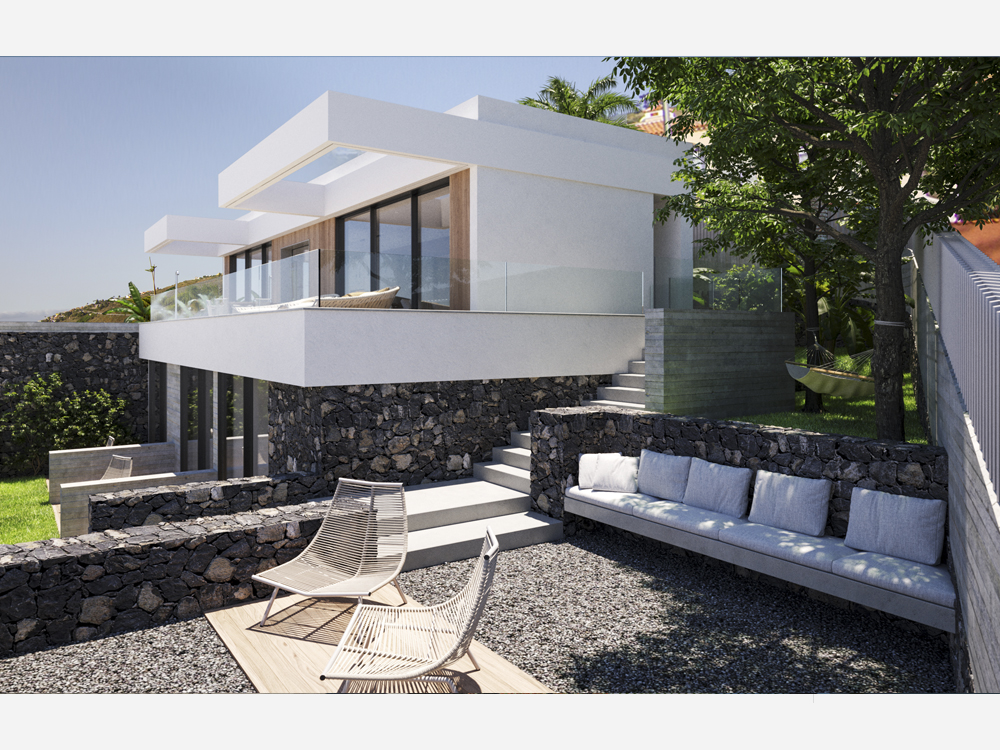 4 of 8 photos
4 de 8 fotos
4 of 8 photos
4 de 8 fotos
 5 of 8 photos
5 de 8 fotos
5 of 8 photos
5 de 8 fotos
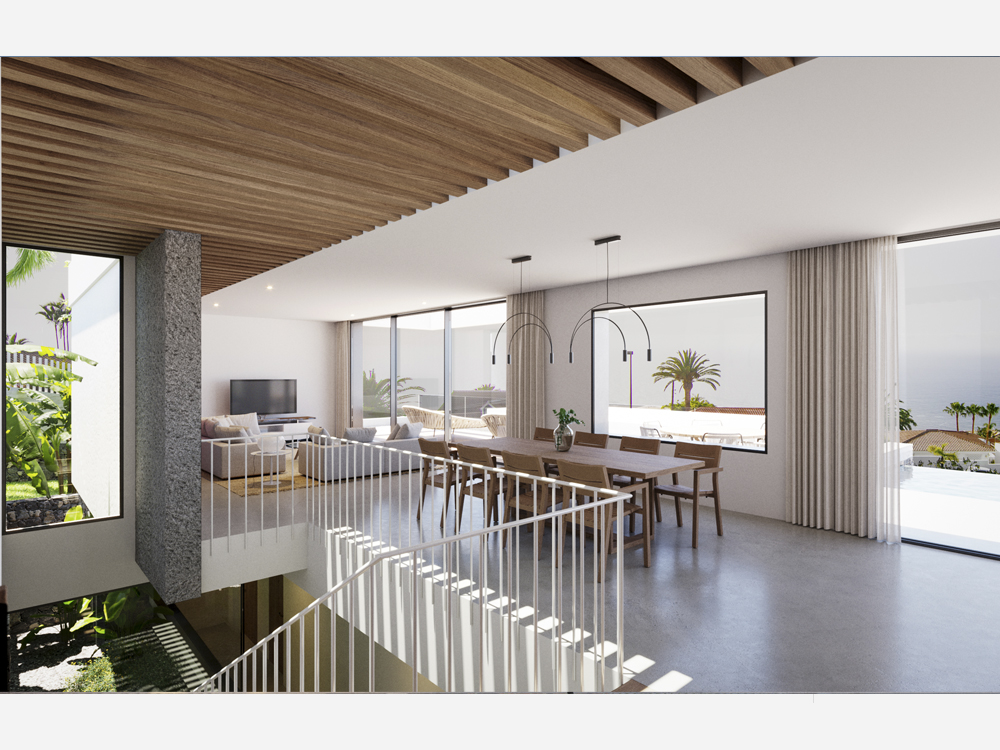 6 of 8 photos
6 de 8 fotos
6 of 8 photos
6 de 8 fotos
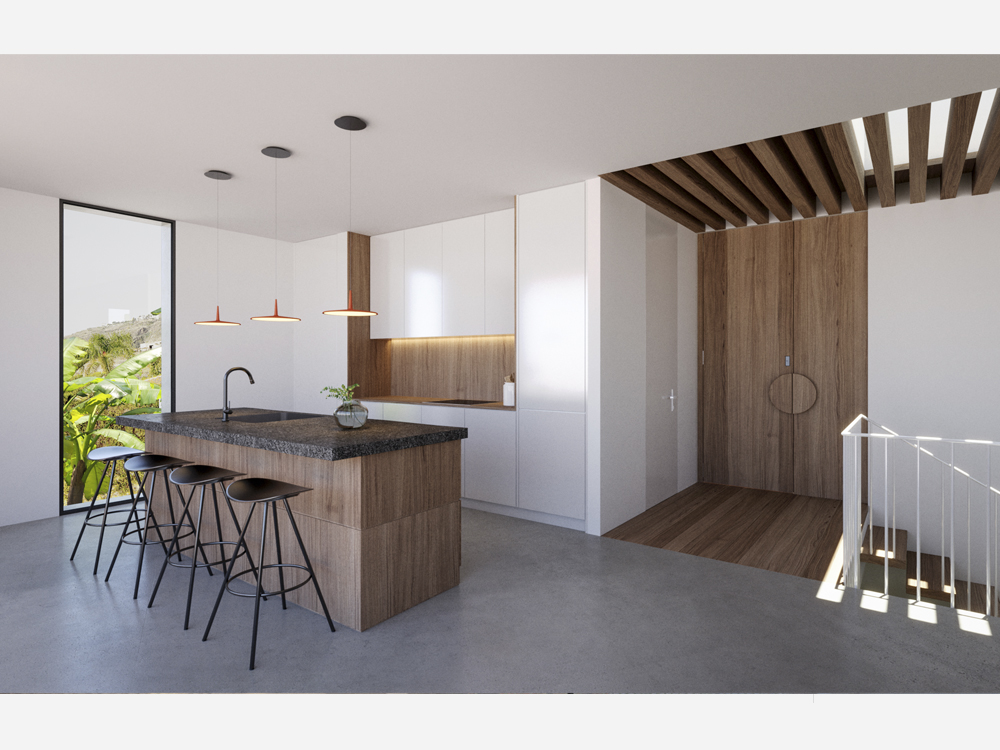 7 of 8 photos
7 de 8 fotos
7 of 8 photos
7 de 8 fotos
 8 of 8 photos
8 de 8 fotos
8 of 8 photos
8 de 8 fotos
The project consists of the development of a single-family home in the municipality of El Sauzal, in the north of the island of Tenerife.
The steep slope of the land, as well as its corner location, affect the starting conditions for the development of this house.
The house is organised into two floors, accessed through the upper level, where the living room-dining room-kitchen, as well as annexed rooms, are located. The ground floor is intended for night-time use; with three bedrooms distributed in suites that open onto the private garden thanks to the large windows.
The downhill layout of the house makes it possible to have the best views of the horizon from any point in the house, in such a way that light becomes the absolute protagonist of the architectural solution.
In the northern part of the plot, with views towards the sea, there is an infinity pool that finishes off the house and provides the garden with the features required by the client.
The volcanic stone from Tenerife, white finishes and the glass on the outside, contrast with the wood and porcelain proposed for the inside as finishing details for the house.
El Sauzal, Tenerife
Private
2021
Residential
