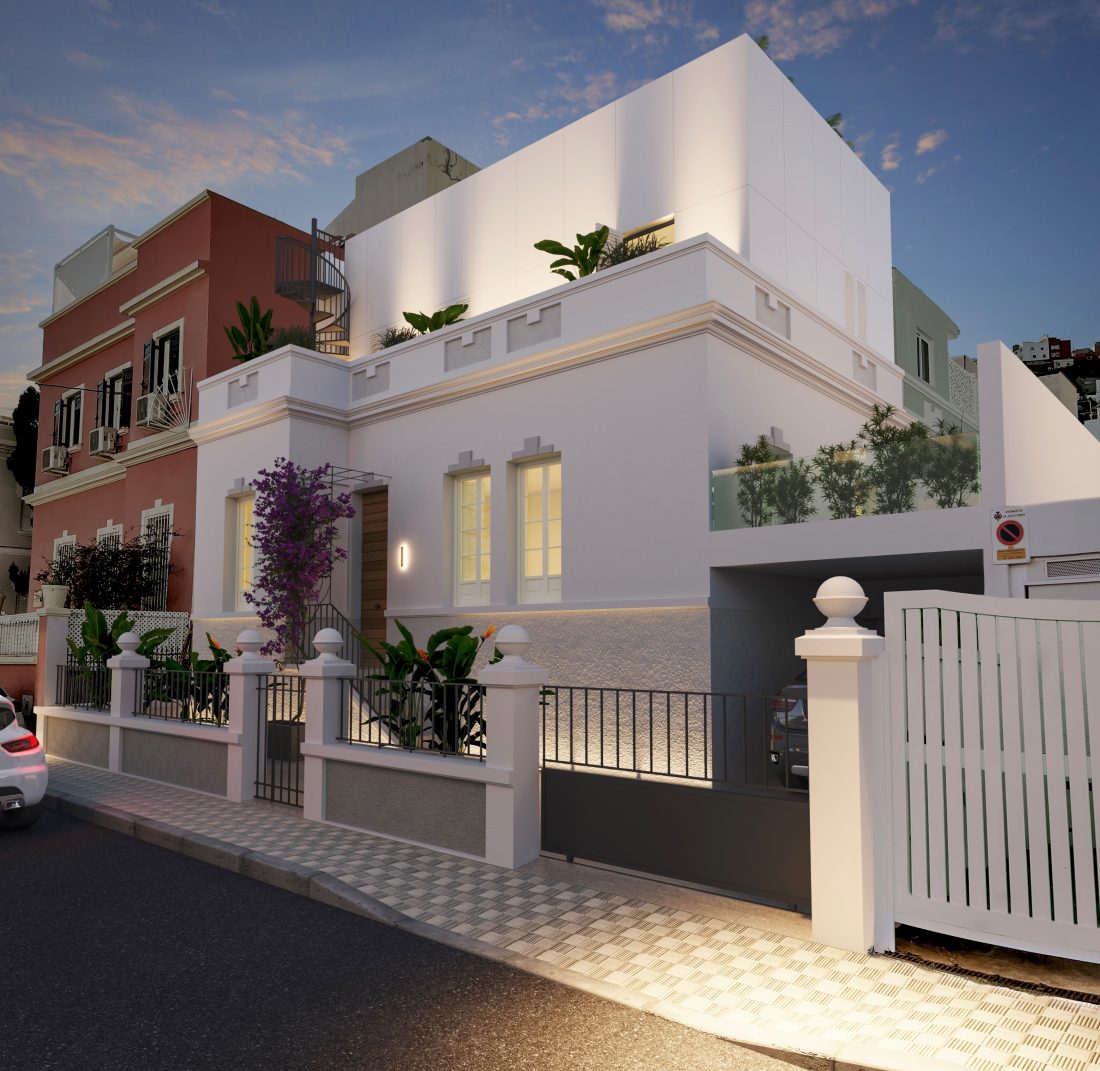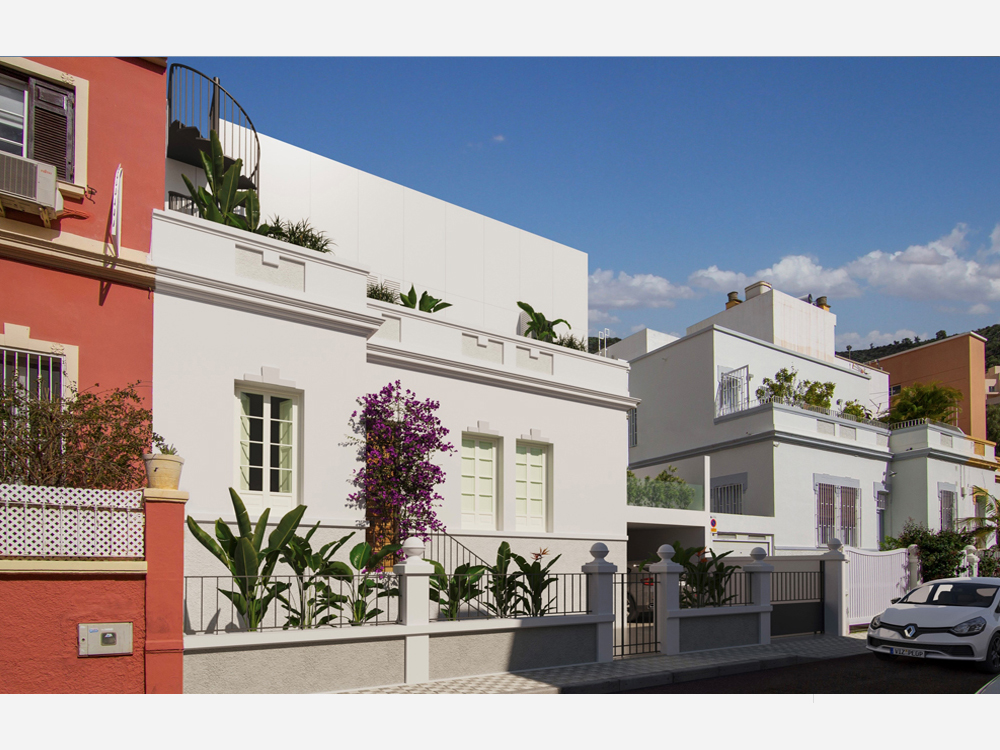
 1 of 2 photos
1 de 2 fotos
1 of 2 photos
1 de 2 fotos
 2 of 2 photos
2 de 2 fotos
2 of 2 photos
2 de 2 fotos
The project consists of the renovation and expansion of a house protected for its architectural value, located in the Barrio de Salamanca neighbourhood, in the heart of the city of Santa Cruz de Tenerife.
The initially one-story house presents the characteristic image of the houses in the neighbourhood where it is located, with architectural and heritage values to preserve and with a tiny patio inside that we must also preserve in accordance with the applicable regulations.
The uses required by the clients have been met, adding an additional floor, set back from the existing façade on the ground floor and covered with a finish that differentiates it from the pre-existing front.
With this criteria we identify and differentiate the new architectural proposal from the existing house that we must maintain, making the most of it and showing both interventions made.
The introduction of vegetation in the space generated by the new construction in relation to the ground floor, gives a more welcoming image.
Its simple interior highlights the prominence of the access staircase to the upper floor, which contrasts with the external spiral staircase, to go up to the roof of the house.
Santa Cruz de Tenerife, Tenerife
Private
2022
Residential

