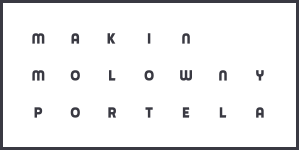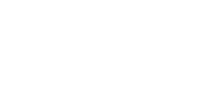
 1 of 6 photos
1 de 6 fotos
1 of 6 photos
1 de 6 fotos
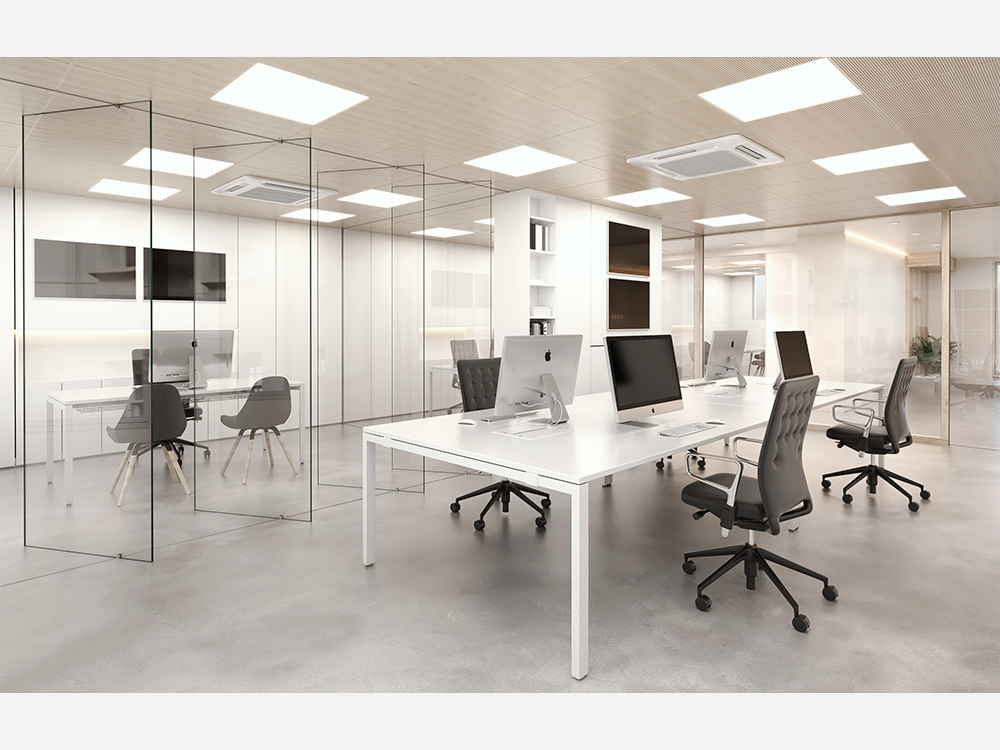 2 of 6 photos
2 de 6 fotos
2 of 6 photos
2 de 6 fotos
 3 of 6 photos
3 de 6 fotos
3 of 6 photos
3 de 6 fotos
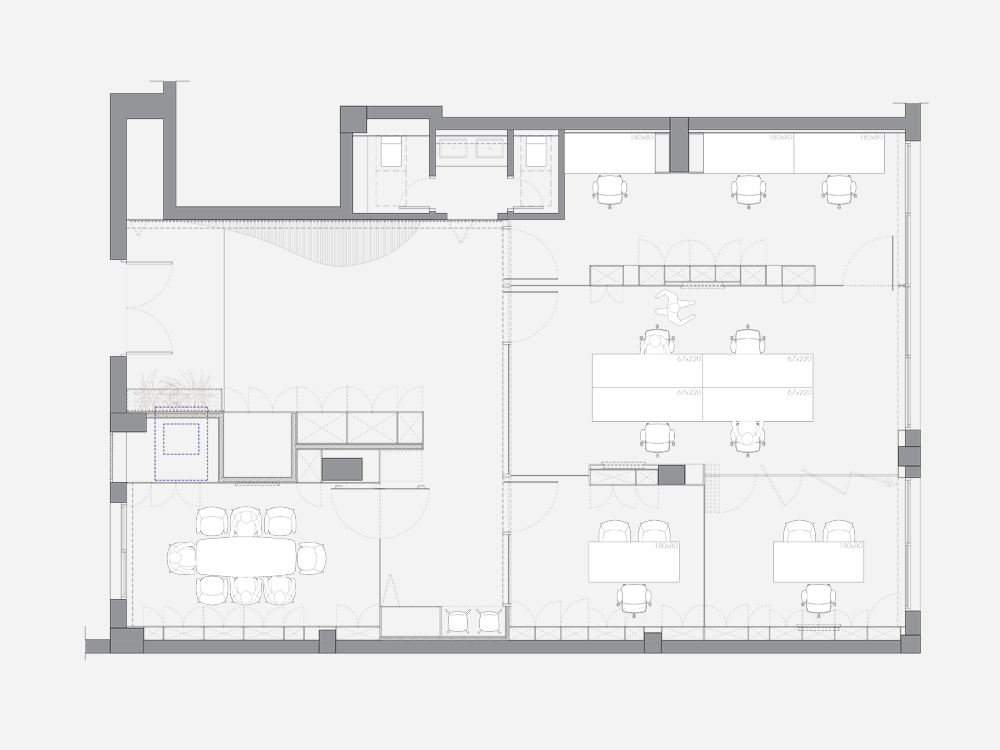 4 of 6 photos
4 de 6 fotos
4 of 6 photos
4 de 6 fotos
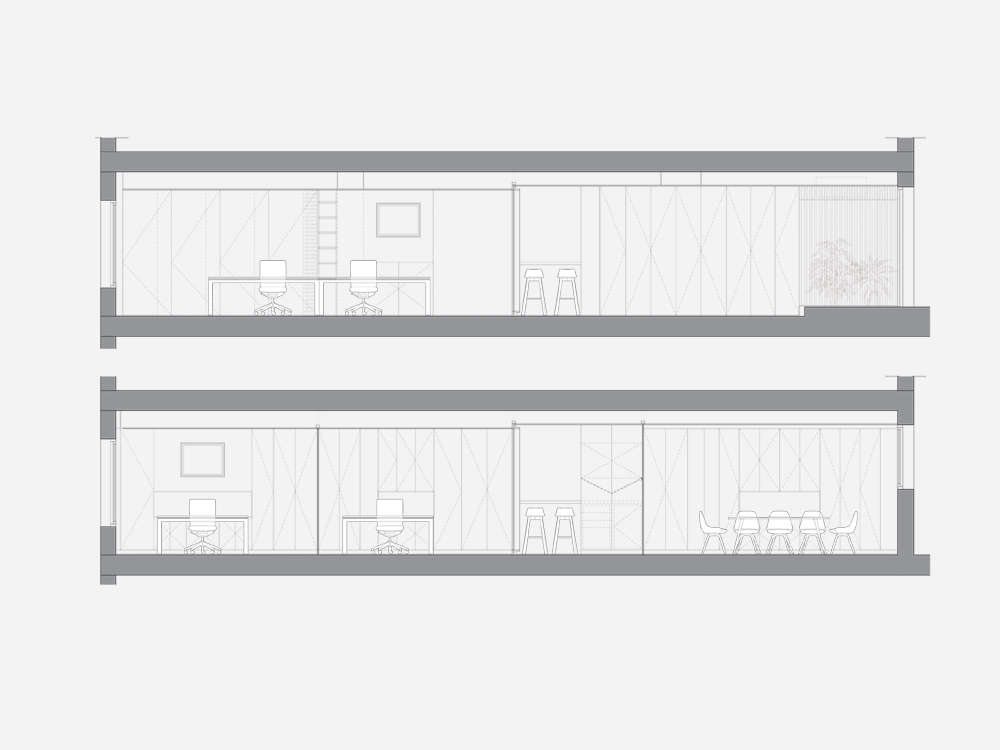 5 of 6 photos
5 de 6 fotos
5 of 6 photos
5 de 6 fotos
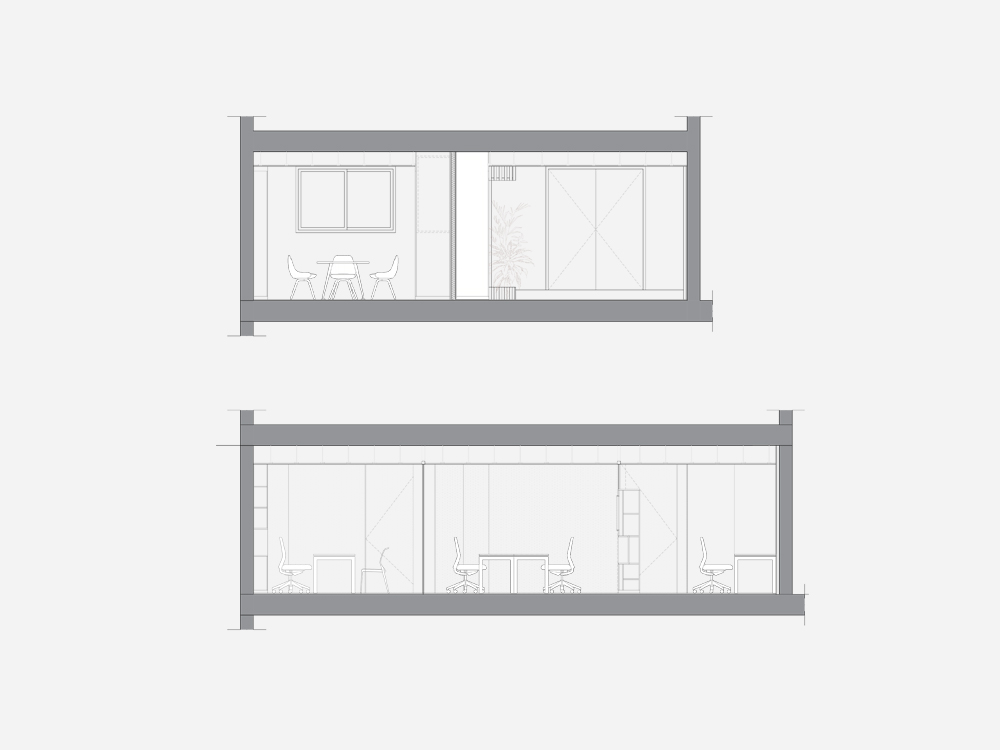 6 of 6 photos
6 de 6 fotos
6 of 6 photos
6 de 6 fotos
The project consists in fully renovating a workspace allocated for administrative issues and economic studies. Light and brightness of the space are some of the proposal’s essentials.
The new distribution of the space enables the allocation of offices at the front and more flexible work areas near the entrance or next to the building’s interior patio.
Continuous concrete pavement, wood carpentry and glass, that separates the rooms proposed in the functional programme, are the materials that define this new workspace and endow it with an expected unique quality.
A new workspace that meets current requirements in terms of comfort and architecture. The full renovation of the facilities has increased the quality of the project.
Santa Cruz de Tenerife
Private customer
2018
Administrative
