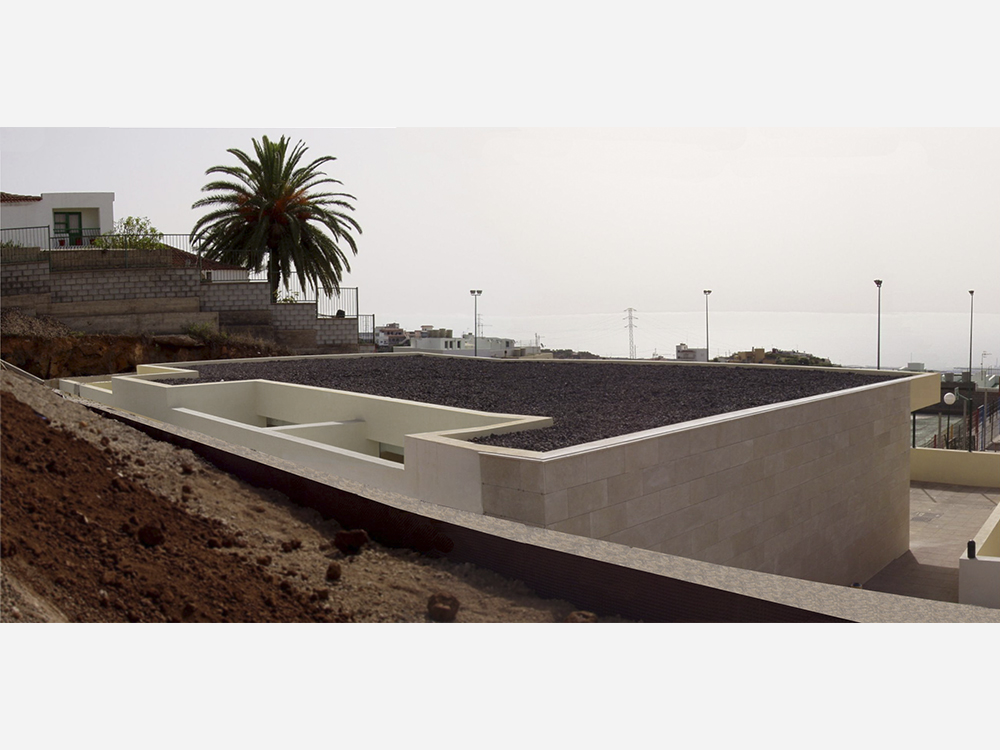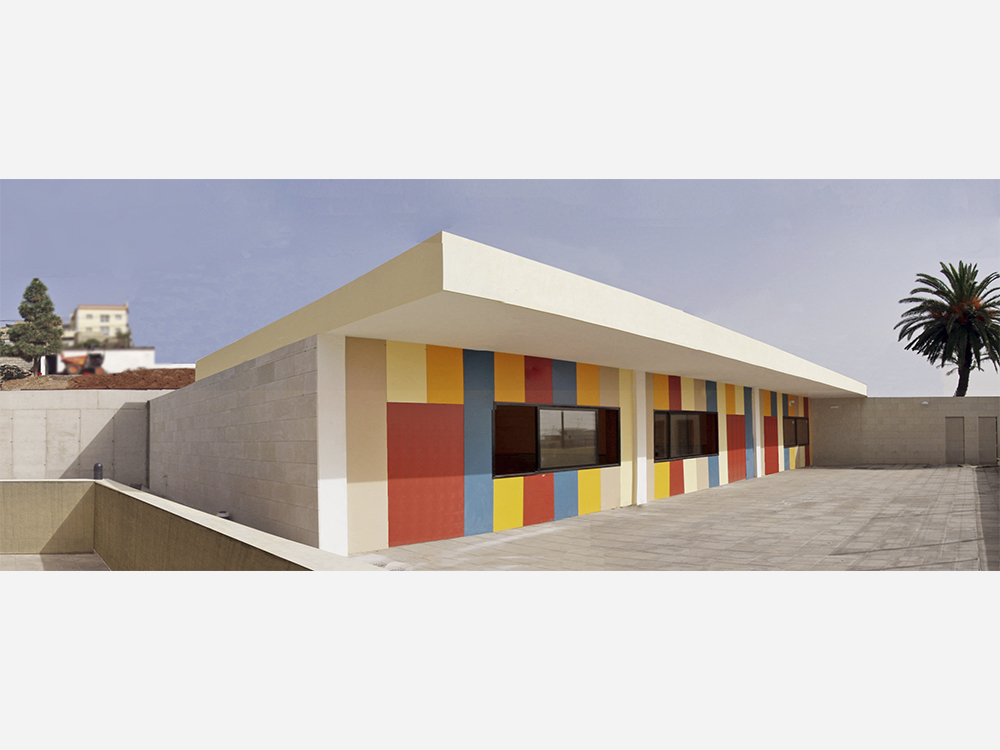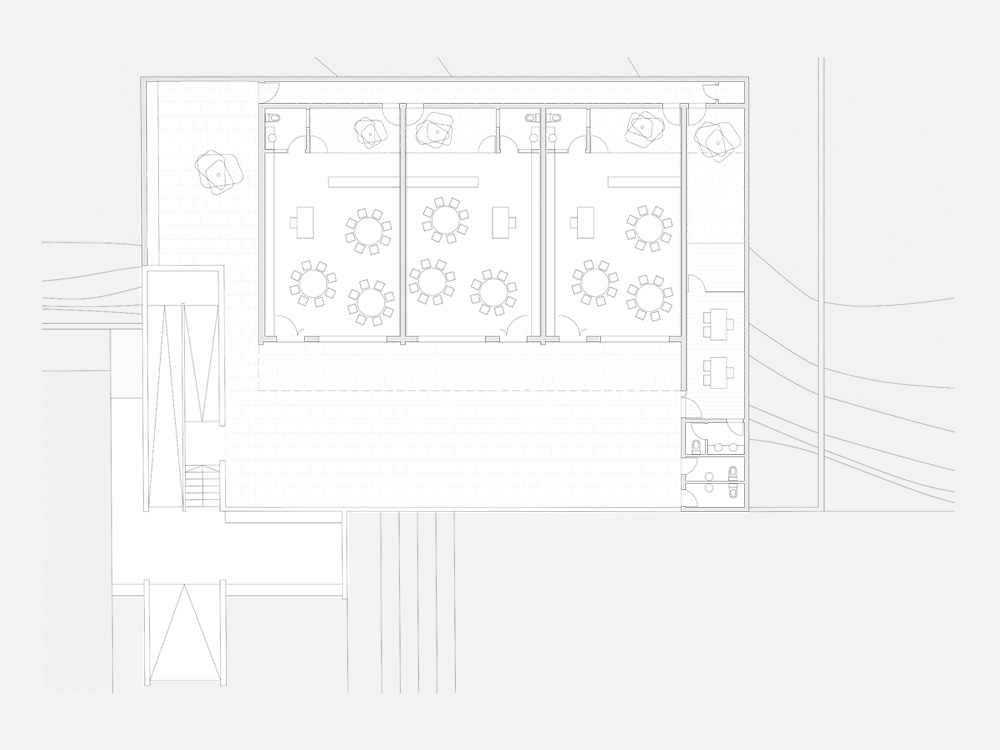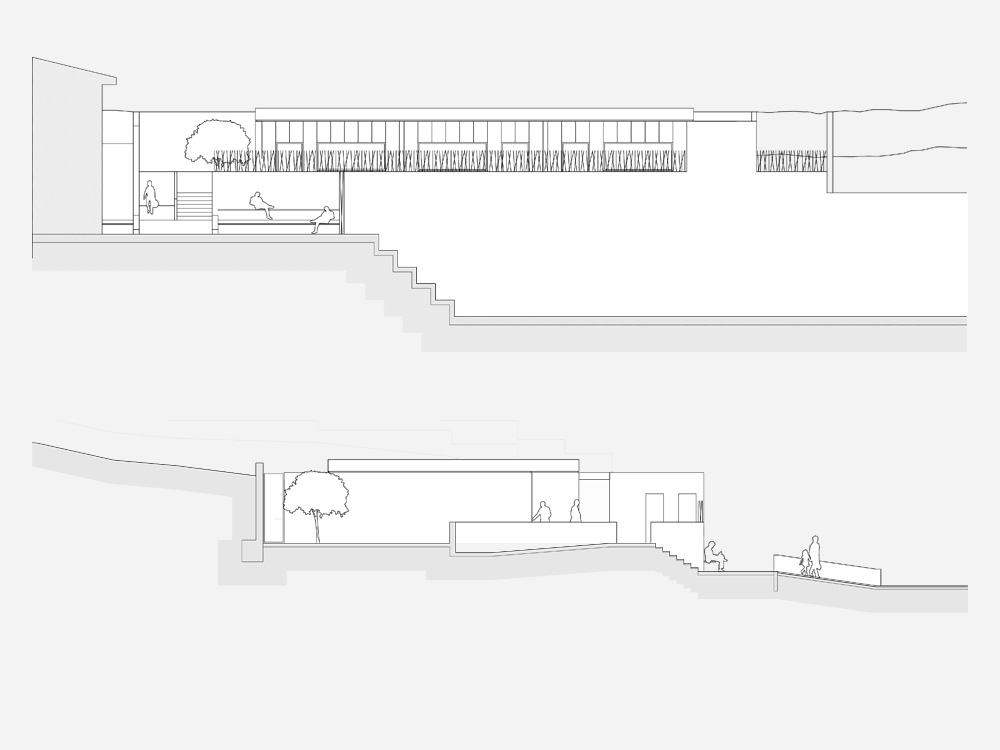
 1 of 4 photos
1 de 4 fotos
1 of 4 photos
1 de 4 fotos
 2 of 4 photos
2 de 4 fotos
2 of 4 photos
2 de 4 fotos
 3 of 4 photos
3 de 4 fotos
3 of 4 photos
3 de 4 fotos
 4 of 4 photos
4 de 4 fotos
4 of 4 photos
4 de 4 fotos
The project consists of the expansion of La Pasada Infant and Primary School, in the municipality of Granadilla de Abona.
We propose a piece that faces the school’s sports facilities and has a functional programme that consists of three classrooms for infant education, teacher’s room and toilets for the students. All classrooms have crossed ventilation, front and back lighting and a toilet.
The sloped-plane allows the creation of a school yard linked to the proposal and provides the new classrooms with sea views. The roof is designed as a continuation of the slope.
The materials used on the façade are phenolic panels in various colours that highlight the look of this proposal for infant students.
Granadilla de Abona, Tenerife
Consejería de Educación, Universidades y Sostenibilidad
2004
Educational

