
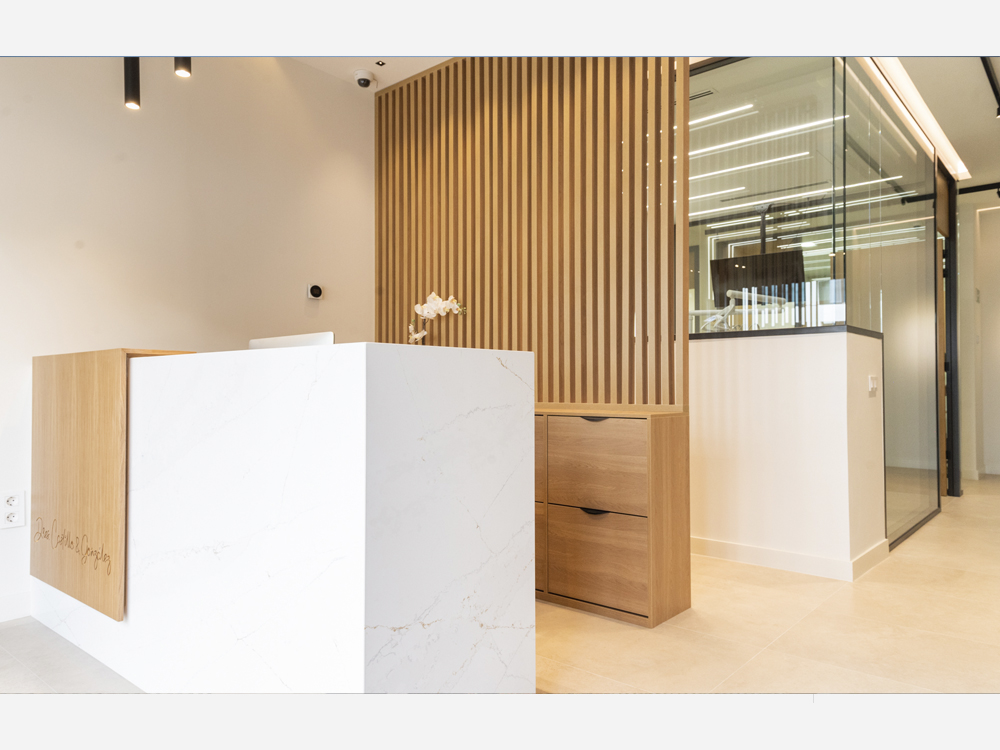 1 of 6 photos
1 de 6 fotos
1 of 6 photos
1 de 6 fotos
 2 of 6 photos
2 de 6 fotos
2 of 6 photos
2 de 6 fotos
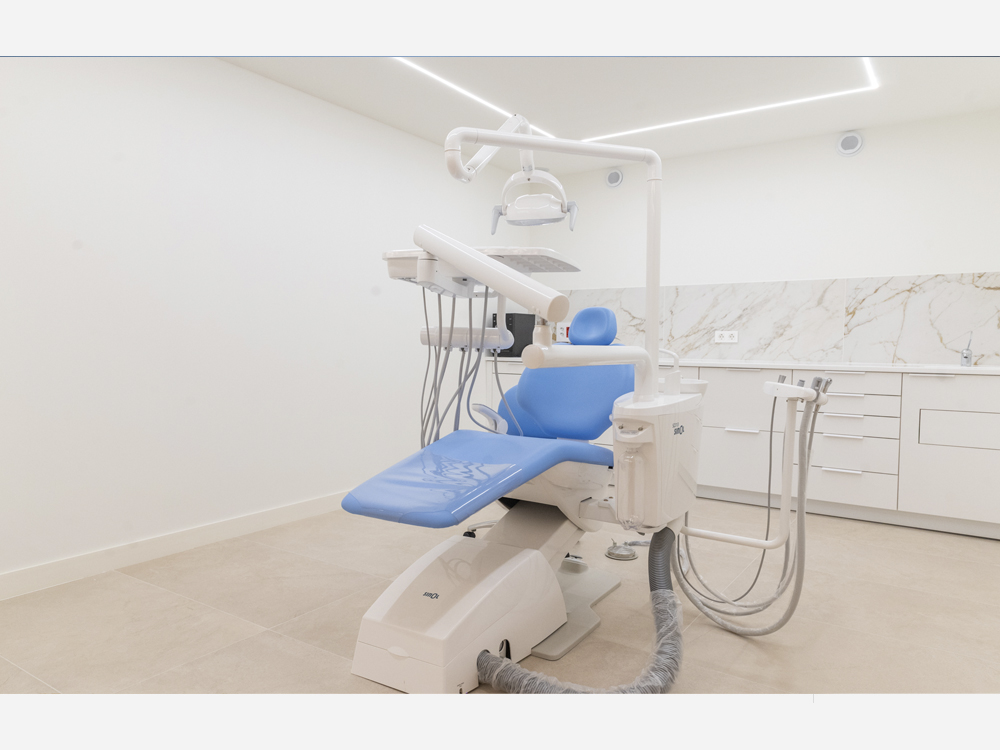 3 of 6 photos
3 de 6 fotos
3 of 6 photos
3 de 6 fotos
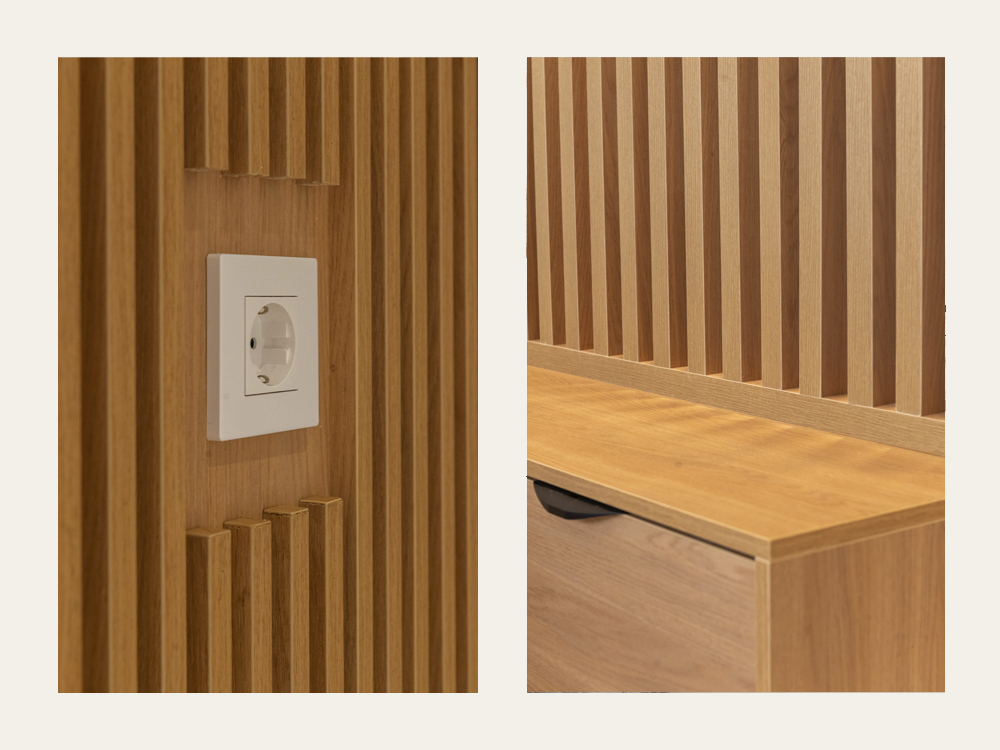 4 of 6 photos
4 de 6 fotos
4 of 6 photos
4 de 6 fotos
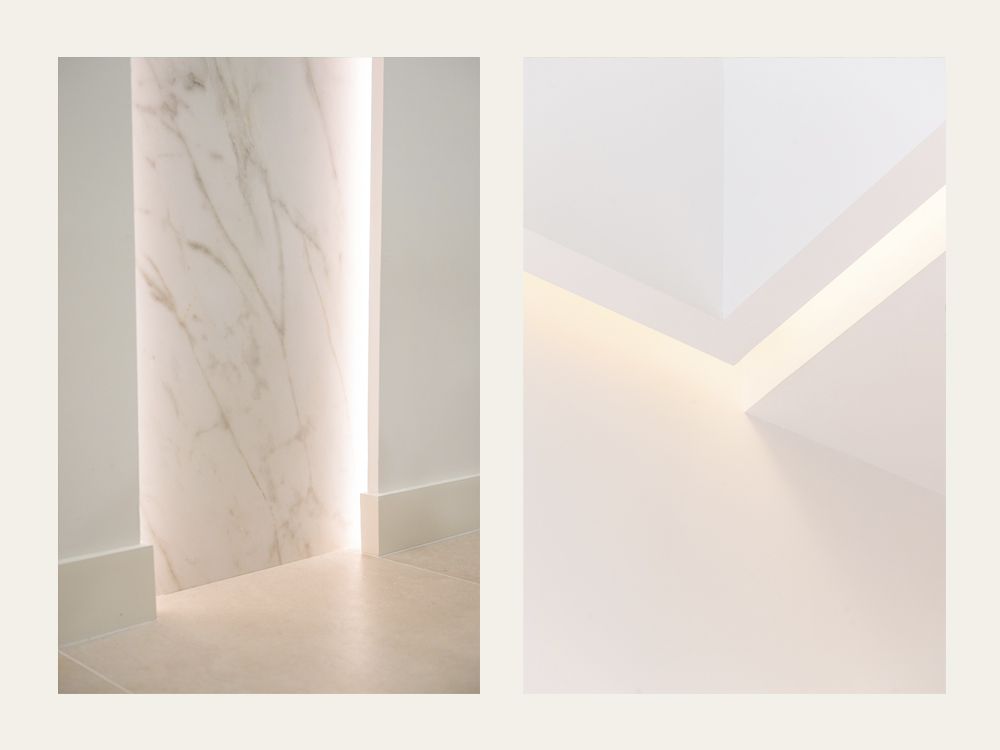 5 of 6 photos
5 de 6 fotos
5 of 6 photos
5 de 6 fotos
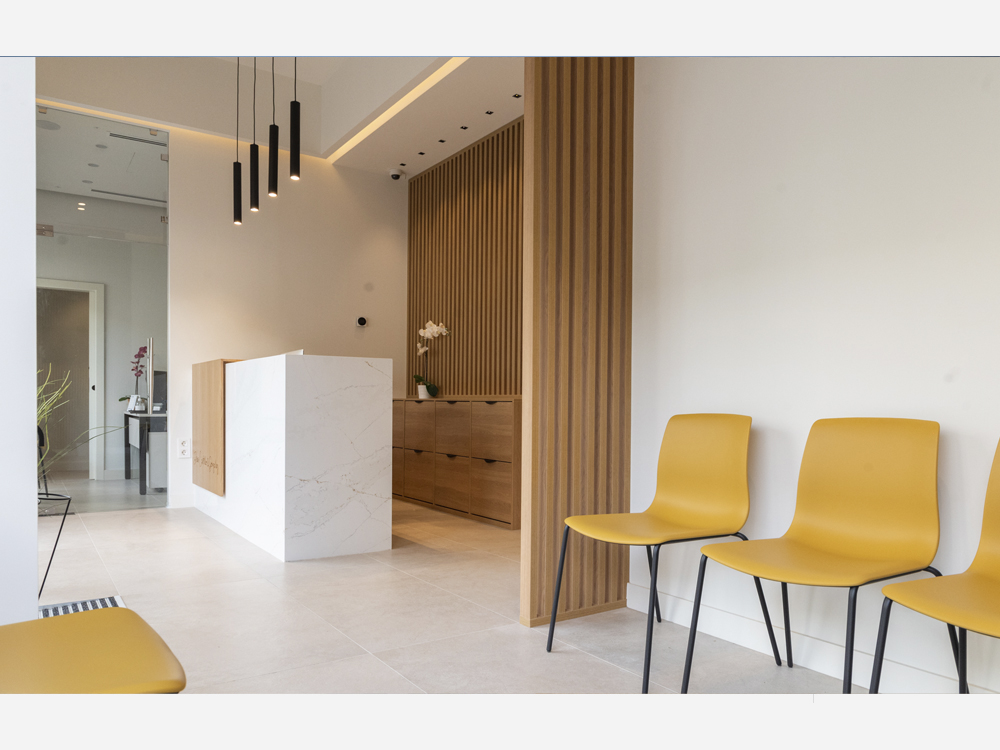 6 of 6 photos
6 de 6 fotos
6 of 6 photos
6 de 6 fotos
The project, consisting of the renovation of a two-floor business office, to be converted to Dental Clinic, is located in the urban centre of Santa Cruz de Tenerife.
On this occasion, both Zoom Arquitectos, colleagues and editors of the project, and Makin Molowny Portela, in charge of the facultative direction of the work, will take care of every last detail, with a lot of interior design, so that the final product can be adapted to the clinical and aesthetic needs required by the owner.
Its interior, on the top floor, with direct access from the public road, has a reception and a series of boxes where the dentist’s work is carried out, in a carefully lit environment and with easy-to-clean materials.
The porcelain materials, both in flooring and wall coverings, combine with the windows of the boxes and the wooden details to give the desired warmth and transparency.
On the ground floor, for the private uses of the clinic, the staff are trained and work with the latest sanitary technology. This space is illuminated by continuous lines of LEDs, incorporated into the recesses of the false ceiling, to provide the desired lighting on the work surface.
Santa Cruz de Tenerife, Tenerife
Private
2020
Administrative

