
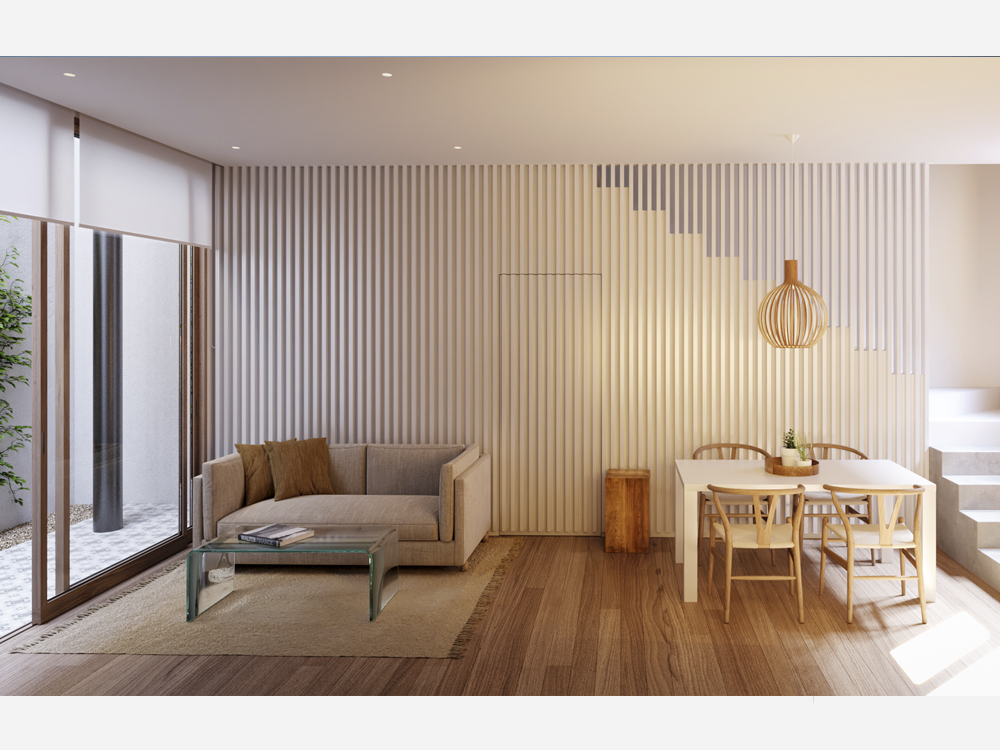 1 of 7 photos
1 de 7 fotos
1 of 7 photos
1 de 7 fotos
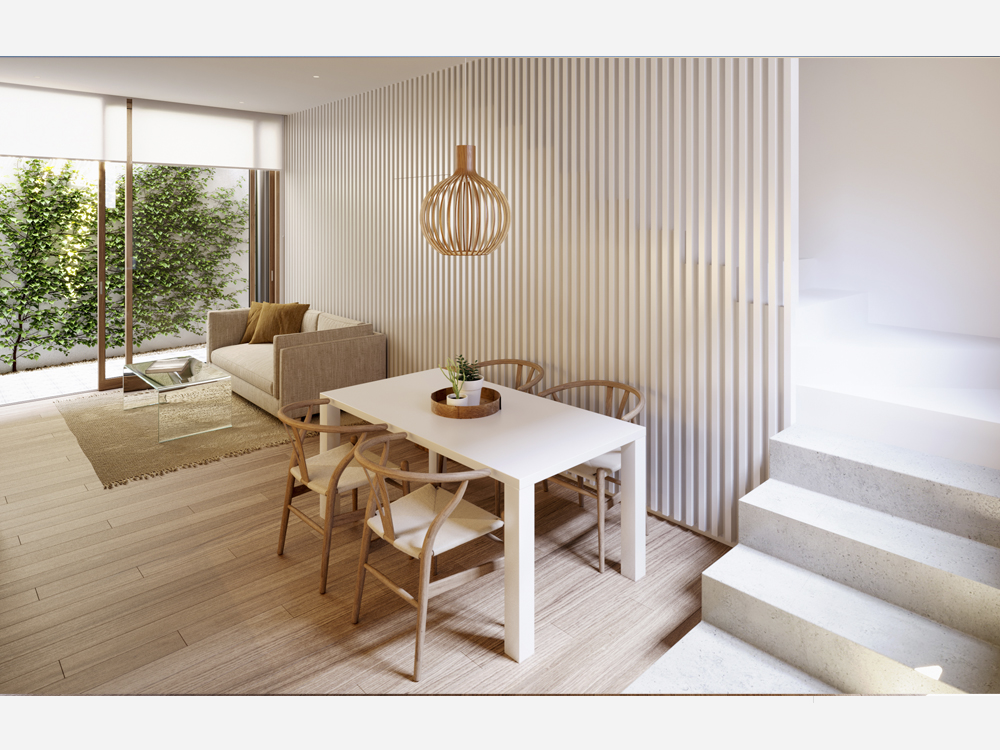 2 of 7 photos
2 de 7 fotos
2 of 7 photos
2 de 7 fotos
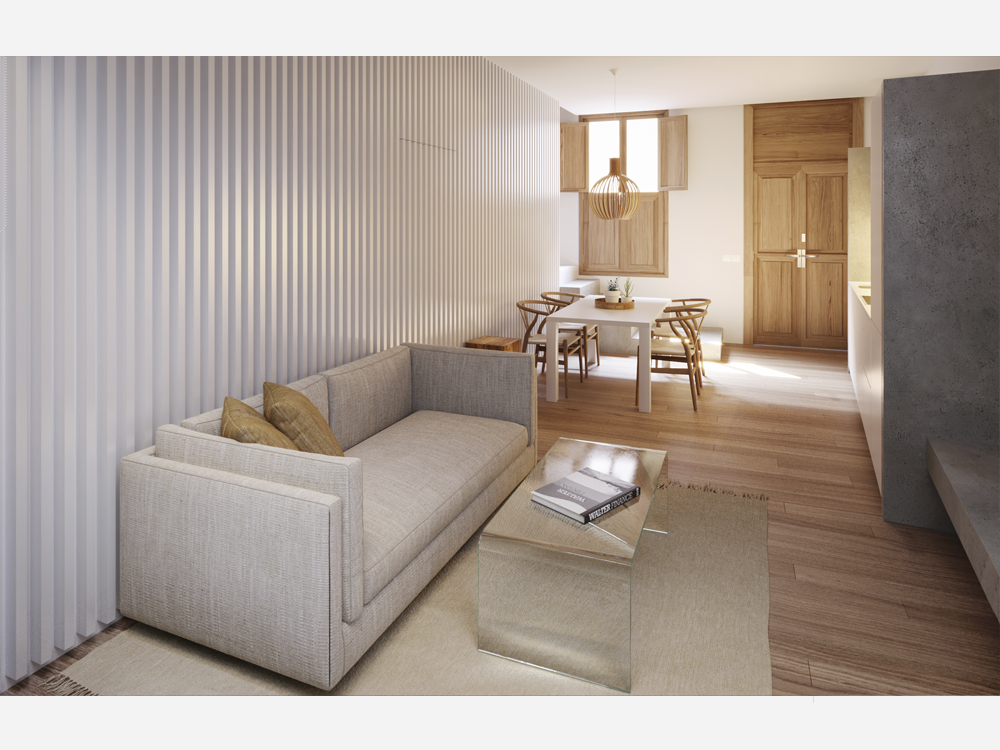 3 of 7 photos
3 de 7 fotos
3 of 7 photos
3 de 7 fotos
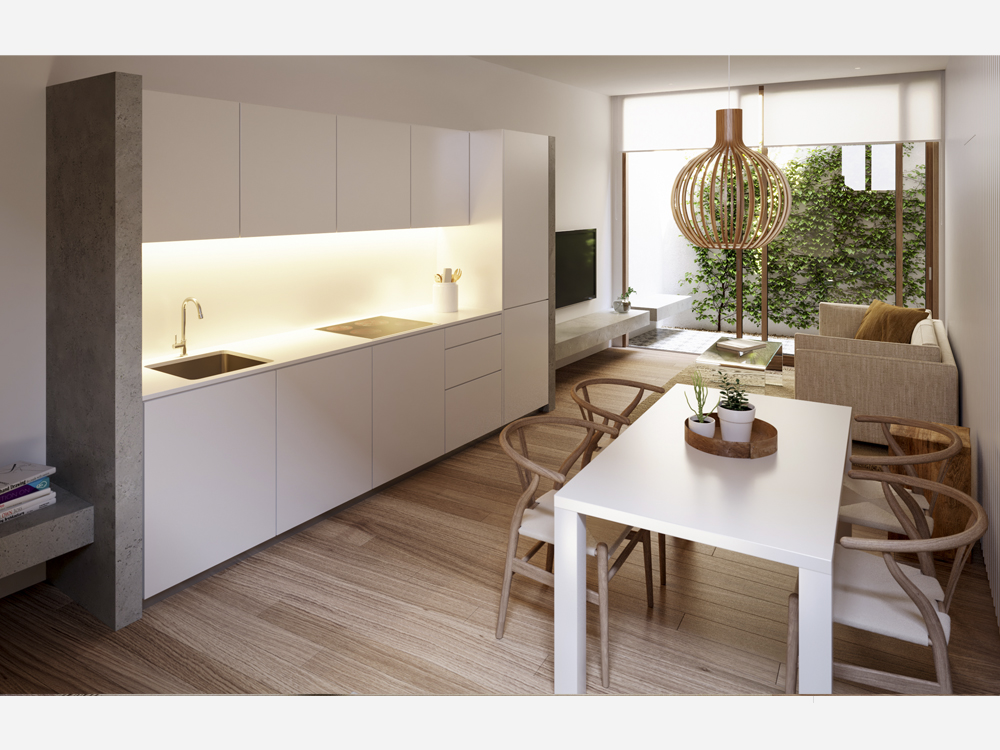 4 of 7 photos
4 de 7 fotos
4 of 7 photos
4 de 7 fotos
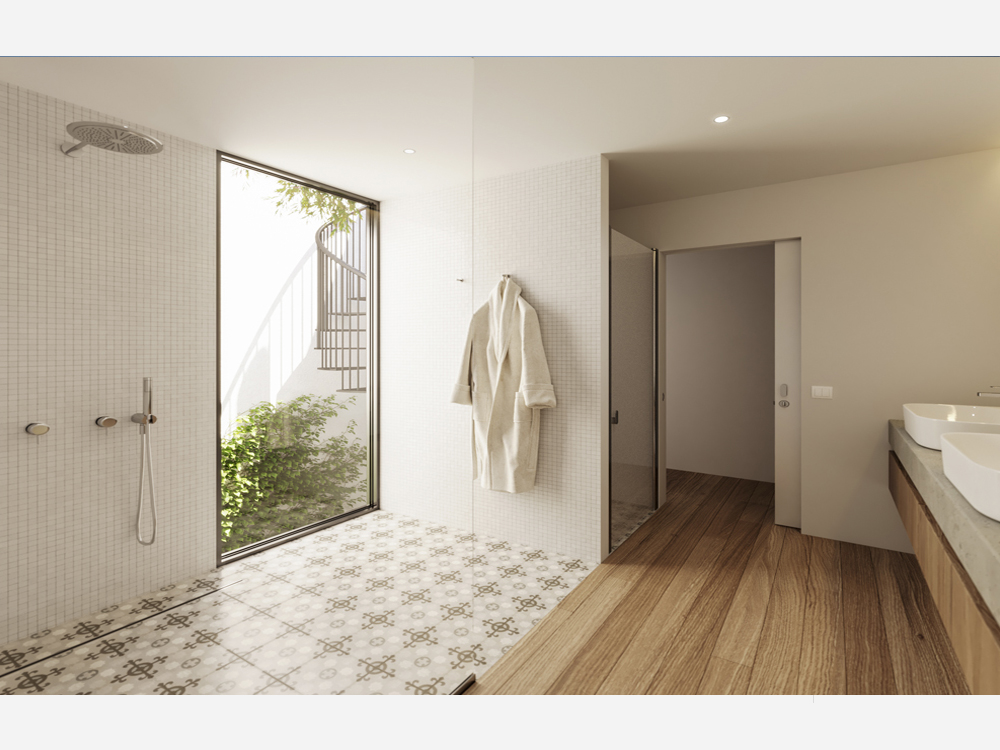 5 of 7 photos
5 de 7 fotos
5 of 7 photos
5 de 7 fotos
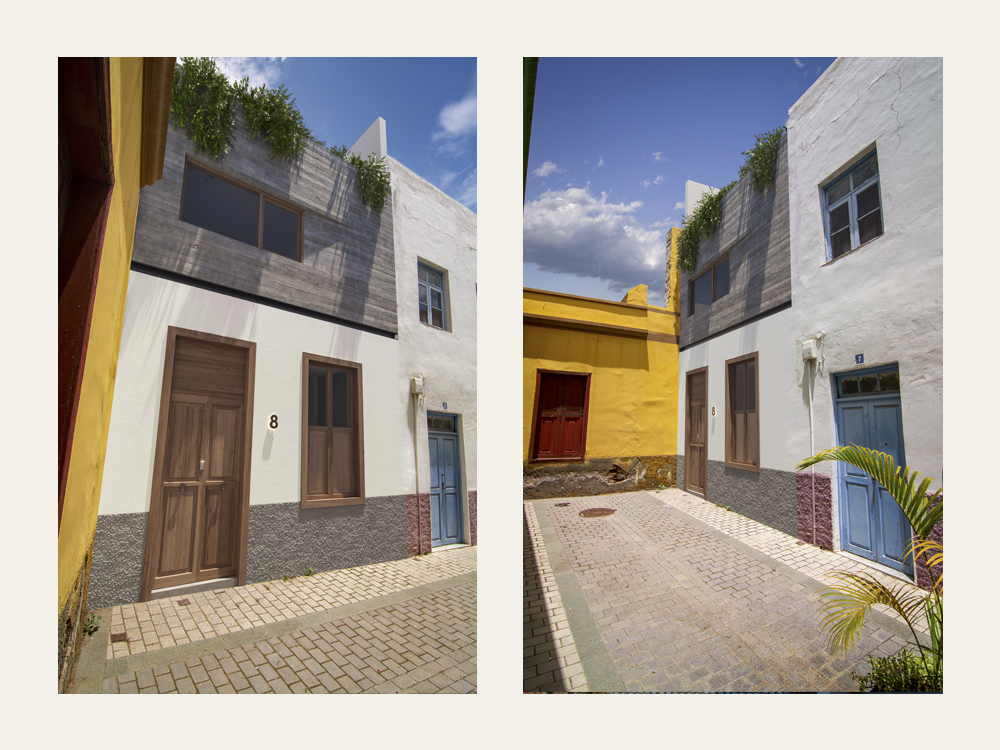 6 of 7 photos
6 de 7 fotos
6 of 7 photos
6 de 7 fotos
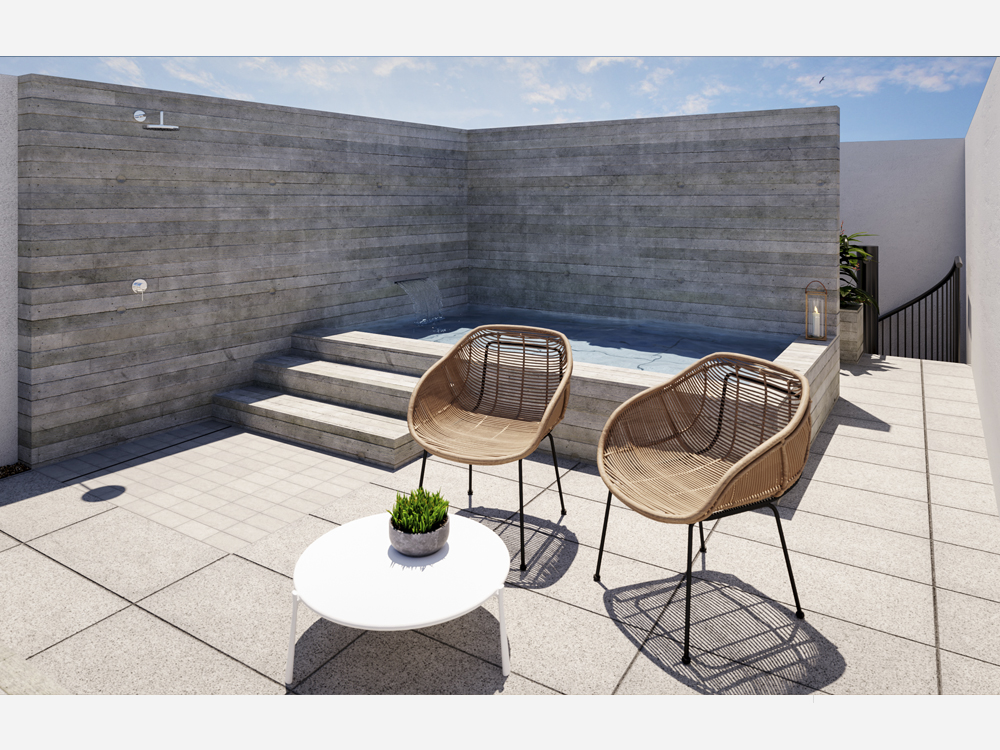 7 of 7 photos
7 de 7 fotos
7 of 7 photos
7 de 7 fotos
The proposal to enlarge and renovate this small house, located in the El Toscal neighbourhood, in the heart of Santa Cruz de Tenerife, is an exercise in searching for light.
Found behind a small one-storey façade, located in the Ravina alley, we must protect the access and window openings, as well as its traditional carpentry, as stated in the Special Protection Plan for El Toscal, the program of uses stated by the client.
One of the starting premises, when facing the project, is to preserve the space in the original backyard of the house, as well as the paving tiles that are still in a reasonable state for recovery.
The program of uses is summarised as a living room-dining room-kitchen on the ground floor, taking advantage of the space under the stairs for storage, a toilet and a utility room that opens onto the patio, and a bedroom with a dressing room and bathroom on the upper floor, where the light from the patio is the protagonist of the open area of the house.
On the flat roof, with access from the metallic spiral staircase, located in the backyard, an outdoor space for leisure and recreation is proposed, where the owners can enjoy hours of sun and swim in the planned pool.
The hardness of the façade proposed for the top floor, made of exposed concrete formwork with wooden slats, contrasts with the façade on the ground floor to be protected and valued.
An oasis of tranquillity in the heart of the city.
Santa Cruz de Tenerife, Tenerife
Private
2022
Residential

